Sales, Lettings & Antiques Auctions
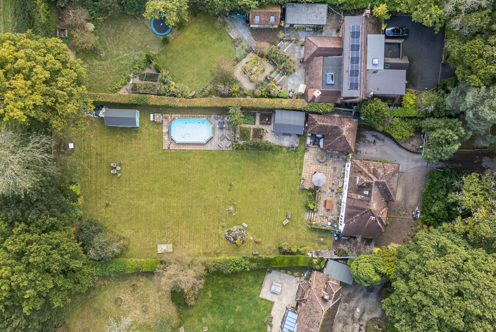
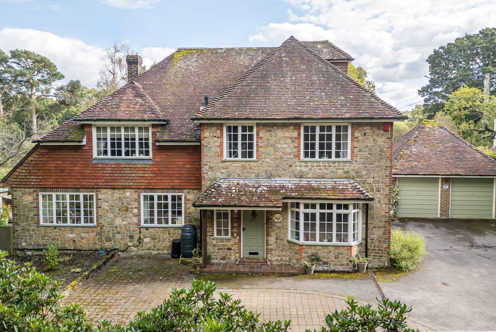
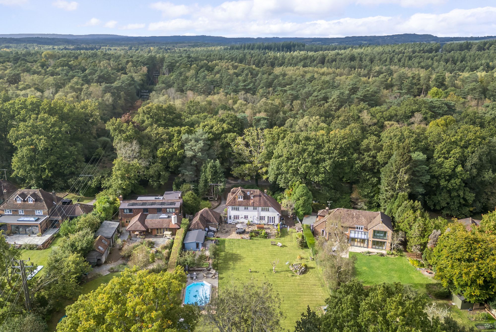
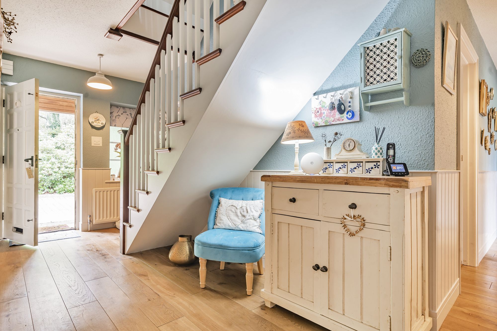
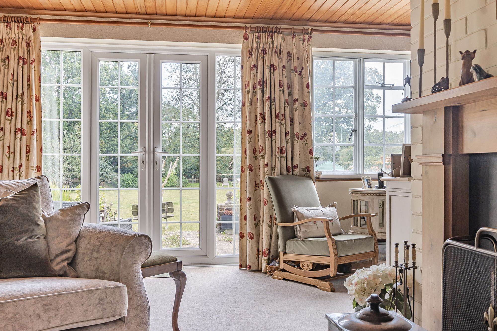
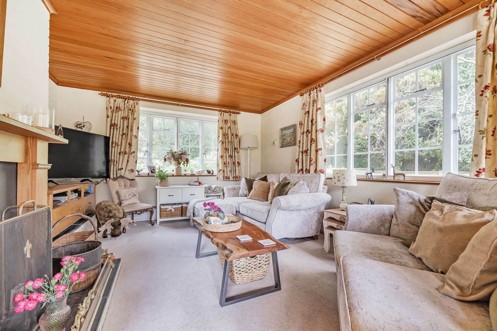
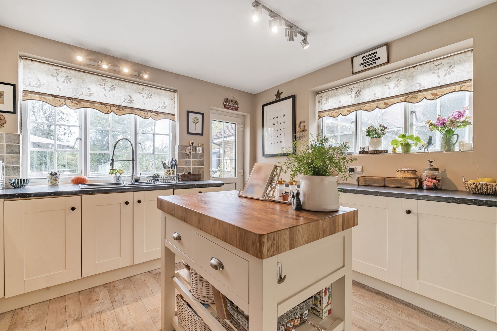
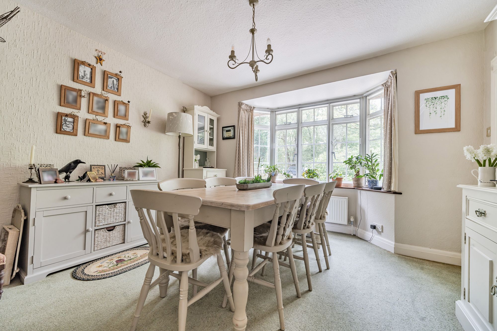
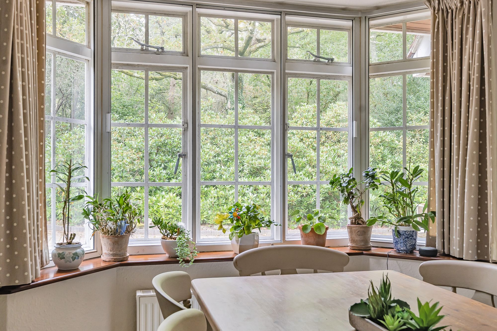

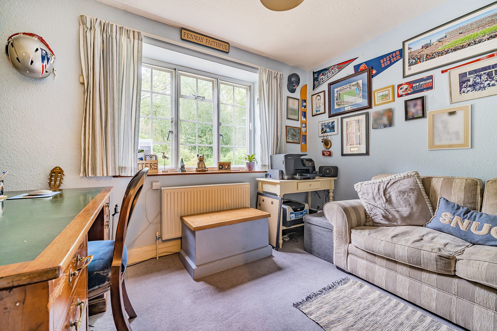
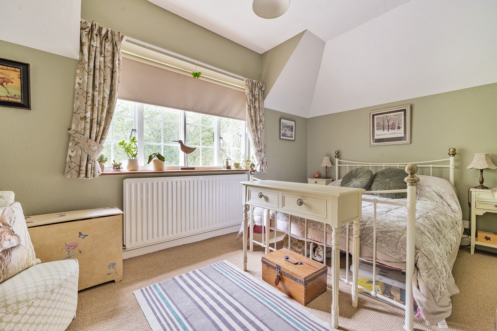
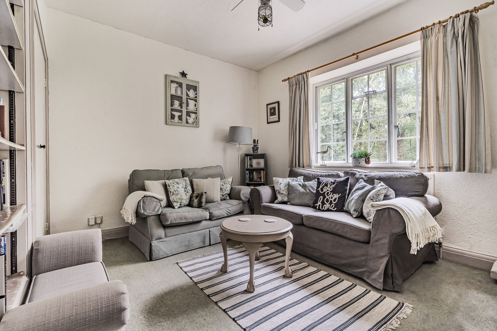
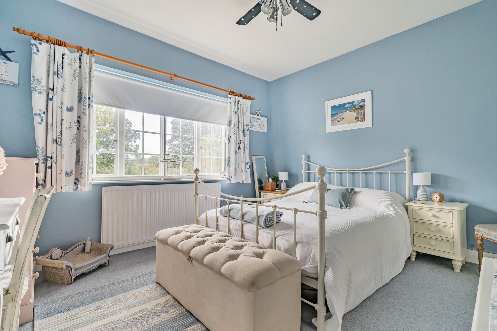
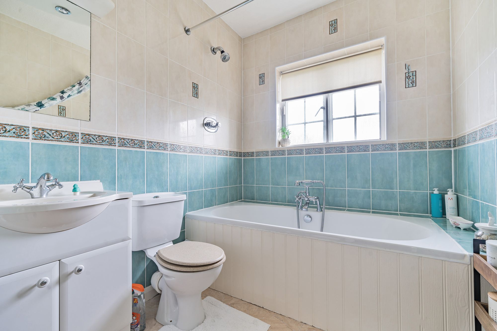

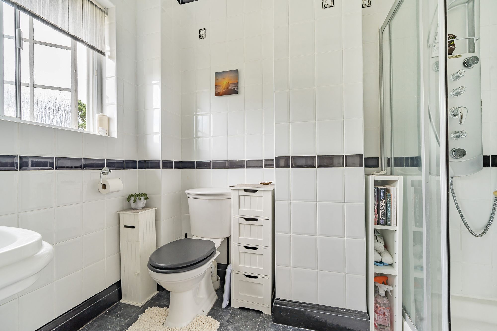
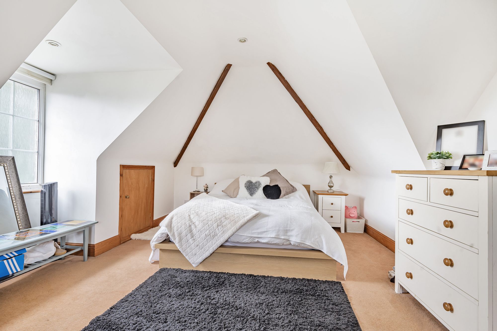
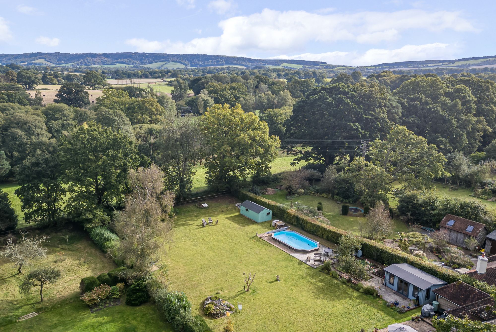

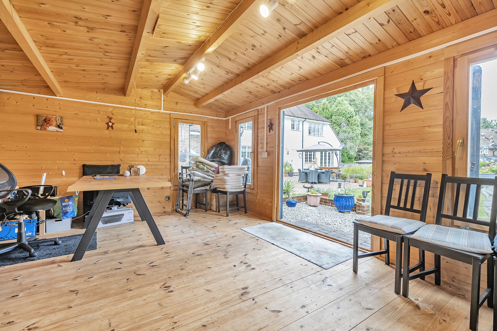
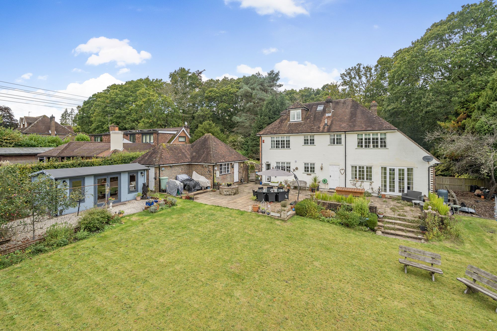
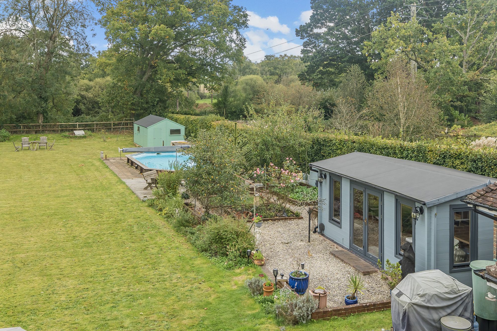
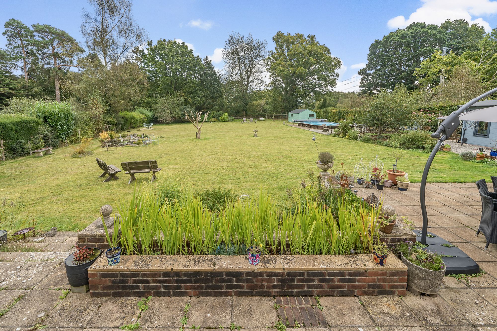
5 Bed │ 2 Bath │ 3 Rec
Offers in Region of £1,400,000
Key features
Full description
Nestled within a picturesque setting, this captivating stone cottage seamlessly blends timeless charm with modern convenience. Offering 2,178 sq. ft of thoughtfully enhanced accommodation across three levels, the property is ideal for family living and entertaining. With its appealing façade and versatile interiors, this home strikes the perfect balance between comfort and functionality.
Upon entering, you are welcomed by a spacious and inviting reception hall, setting the tone for the home’s generous proportions. The sitting room is a highlight, featuring an open fireplace as its centrepiece and French doors that open onto a garden terrace, inviting indoor-outdoor living. Across the hall is the formal dining room, complete with a charming bay window recess, ideal for hosting memorable gatherings. The adjoining kitchen is both practical and stylish, equipped with a large range stove that forms the heart of the space. Extensive cabinetry and ample counter space ensure it meets the needs of any culinary enthusiast. A utility area conveniently located nearby provides essential additional storage and functionality.
A flexible-use reception room, currently serving as a snug, offers a quiet retreat or an excellent workspace for those working from home.
The first floor is accessed via a roomy landing that connects four well-proportioned double bedrooms, including the elegant principal bedroom with its private ensuite. A contemporary family bathroom services the remaining bedrooms, combining style and practicality.
A secondary staircase leads to the top floor, revealing a fifth bedroom and a spacious storage room, perfect for seasonal items or further customisation to suit individual needs.
External Features
Set back from a quiet lane, the property is enclosed by traditional timber post-and-rail fencing, complemented by mature trees and shrubs that enhance privacy. The driveway provides ample parking and leads to a detached double garage with an additional workshop area.
The rear garden, boasting a desirable south-easterly aspect, is a true sanctuary. Paved terraces span the width of the property, creating an ideal setting for al fresco dining or relaxing in the sun. Steps lead down to an expansive lawn, bordered by mature trees and shrubs that offer dappled shade and a sense of seclusion.
To the side, a versatile timber outbuilding offers exciting possibilities as a home office, gym, or creative studio. Adjacent, a gravelled garden features raised geometric planting beds, adding structure and charm. Beyond lies the pièce de resistance: an outdoor heated swimming pool with a paved surround, accompanied by a large timber pool house/workshop. This space could also serve as additional storage or a recreational area.
Summary
With its blend of character, space, and exceptional amenities, this enchanting cottage offers a rare opportunity to own a truly versatile and welcoming home. Whether for family life or entertaining, this property has it all, set in a desirable location that offers both tranquillity and convenience.
Situation
Council Tax Band: F
Tenure: Freehold
EPC Rating: D
Why live in Midhurst?
Midhurst lies on the River Rother, just 12 miles north of Chichester, and has the remarkable claim to fame of being the home of British polo thanks to the Cowdray Park Polo Club on the local Cowdray Estate, but there’s so much more to this pretty market town. It’s centuries old, boasting more than 100 listed buildings with a charming mix of medieval, Georgian, Victorian and Edwardian architecture that sits comfortably alongside more contemporary new homes.
The narrow lanes of Midhurst’s old town offer a fantastic variety of places to shop with an abundance of small independent boutiques all housed in ancient buildings. There are plenty of places to dine in and around the town centre, too, with options ranging from up-market restaurants specialising in local produce to high street favourites and charming tearooms where you can enjoy your favourite afternoon treat.