Sales, Lettings & Antiques Auctions

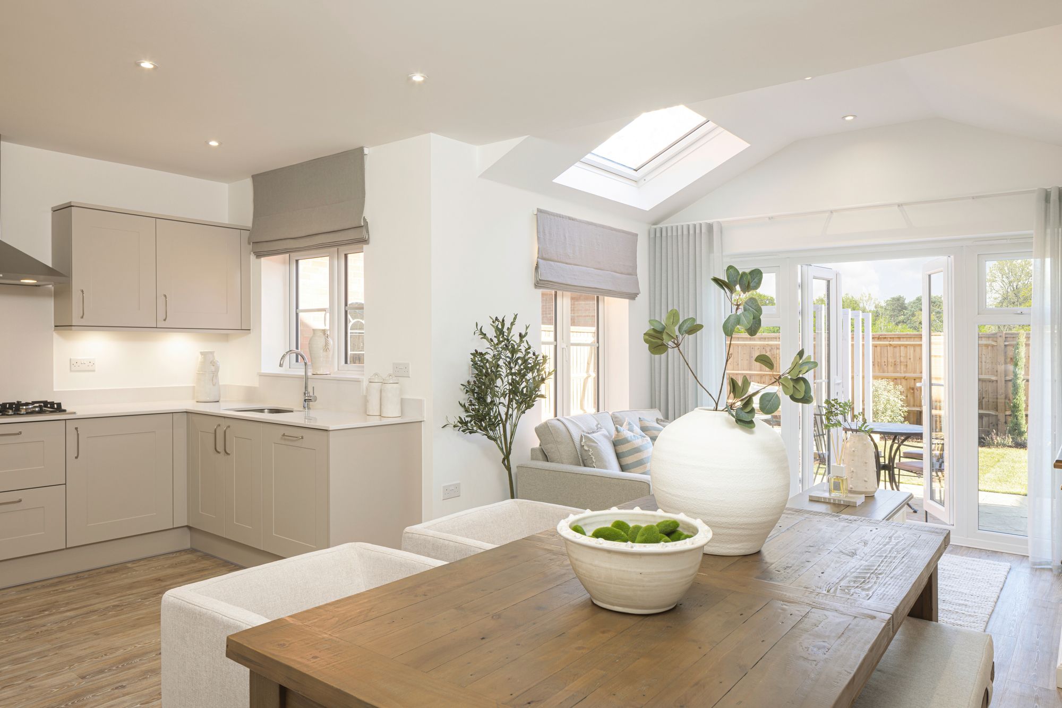
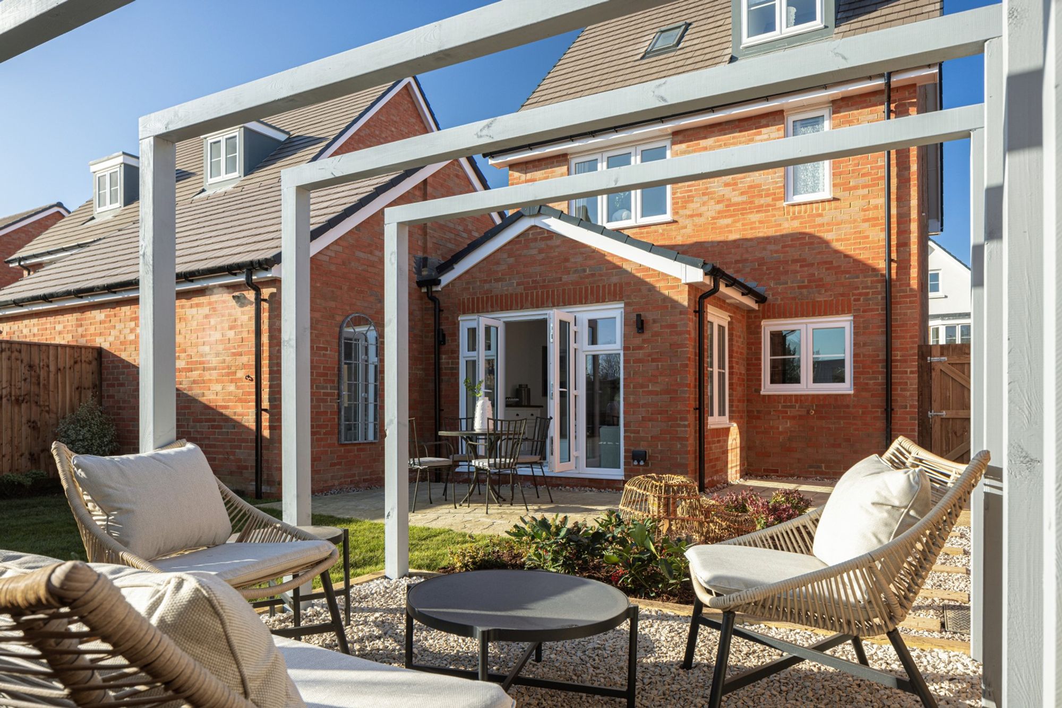
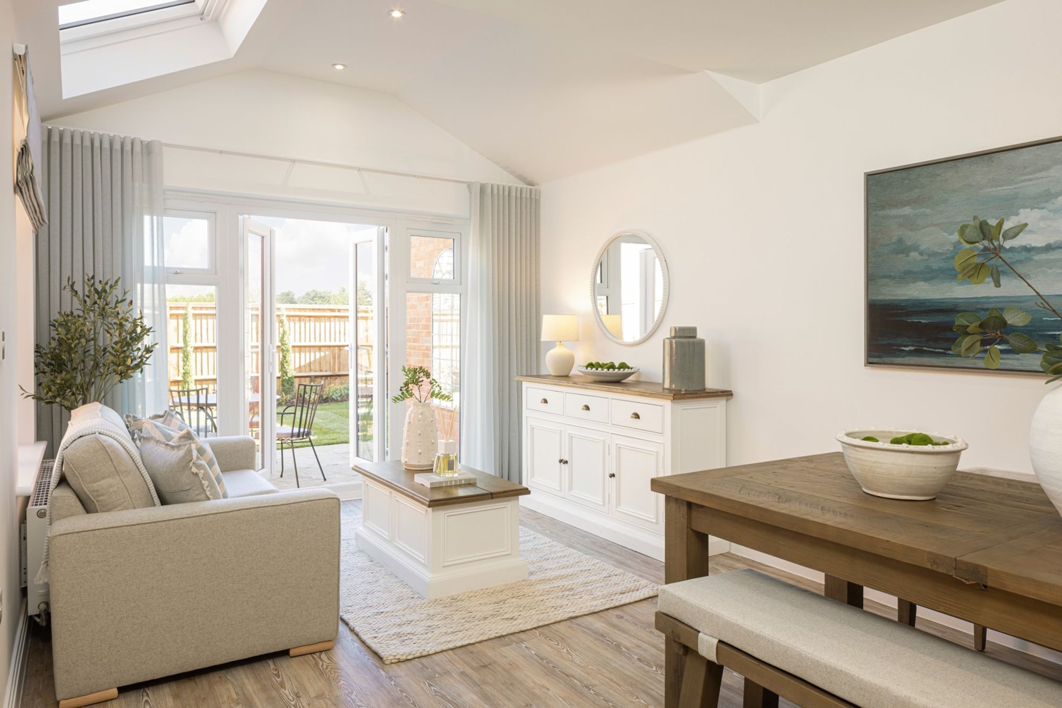

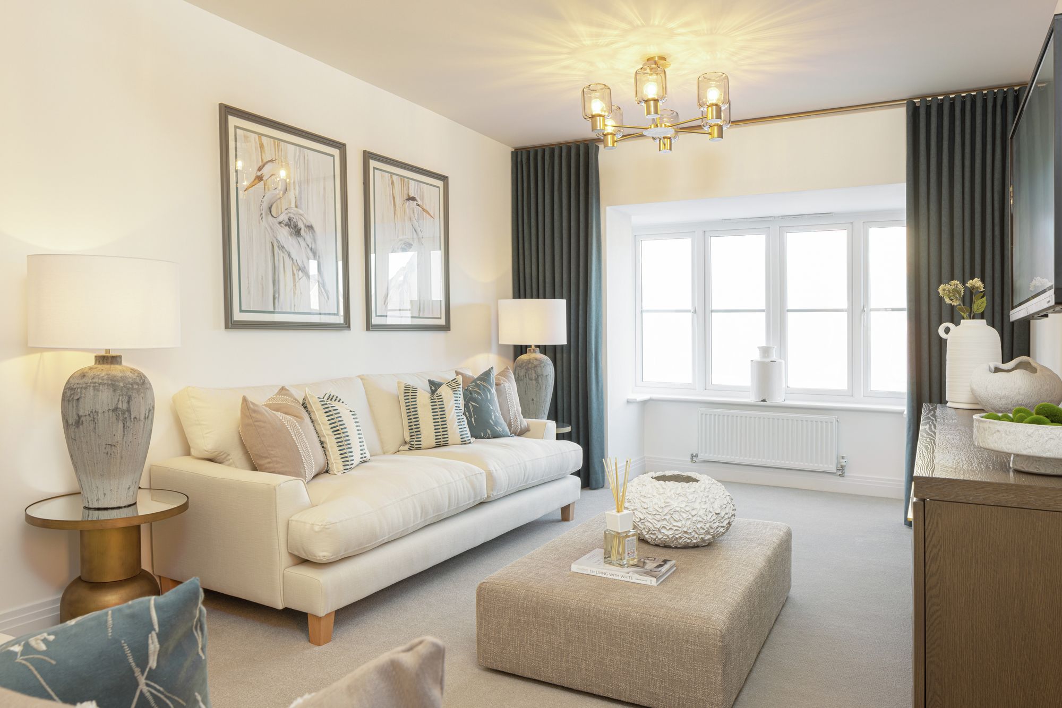
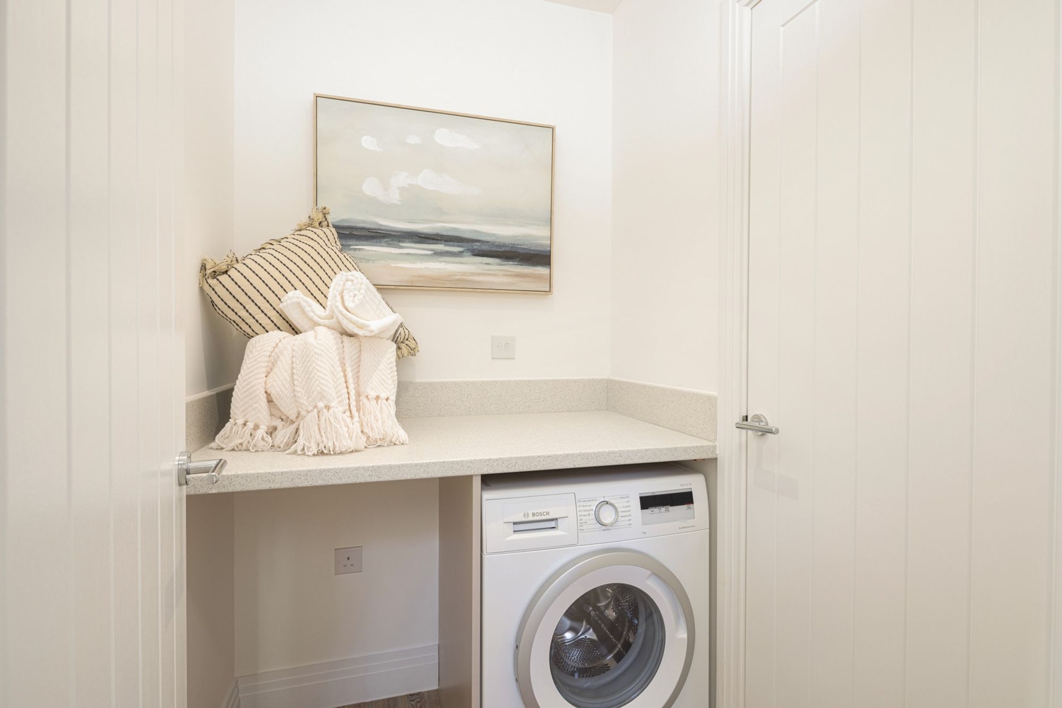
4 Bed │ 3 Bath │ 1 Rec
Guide Price £520,000
New Homes Sales Manager
Key features
Full description
Find out more about the 100% part exchange offer
INTERIOR DESIGNED SHOW HOME FOR SALE! Plot 191 is the LAST Mulberry available at Shopwyke Lakes. Interior designed 4 bedroom detached home with garage & 2 parking spaces! Includes all furniture, fixtures, window treatments, flooring and turf to rear garden included.
Shopwyke Lakes is a new community of contemporary 2, 3, 4 and 5 bedroom homes and 1 and 2 bedroom apartments situated just over a mile from the historic city centre of Chichester. These new homes offer modern living in a well connected location and Shopwyke Lakes is the only lakeside development in Chichester, so you are able to enjoy tranquil walks in this stunning setting right on your doorstep.
SHOW HOME OPEN DAILY 10am-5pm - CALL TO BOOK YOUR APPOINTMENT !
The Mulberry is a Interior designed 4 bedroom three storey detached home with single garage and 2 parking spaces. To the ground floor you will find the living room, kitchen/dining room, family room with doors leading to patio and a cloakroom. On the first floor there is Bedroom 1 with an en suite and dressing area, Bedroom 2 and the family bathroom, whilst Bedrooms 3 and 4 and a shower room will be found on the second floor.
EPC to be advised. Council Tax Banding is not set until after legal completion. For more information please contact the Local Authority.
NB External image and internal images are from the Show Home at Shopwyke Lakes for illustrative purposes only.
Situation
Shopwyke Lakes is situated just over a mile from the city centre of Chichester, an historic city ideally placed for everything the South Downs National Park and the Sussex coast has to offer. Within Chichester city, you will find the world renowned Festival Theatre, Chichester Cathedral, high street shopping and many bars and restaurants. From Chichester's mainline railway station there are regular services to Brighton in approximately 47 minutes, Gatwick Airport in approximately 55 minutes and London Victoria in 1 hour 40 minutes approximately.Tenure: Freehold