Sales, Lettings & Antiques Auctions

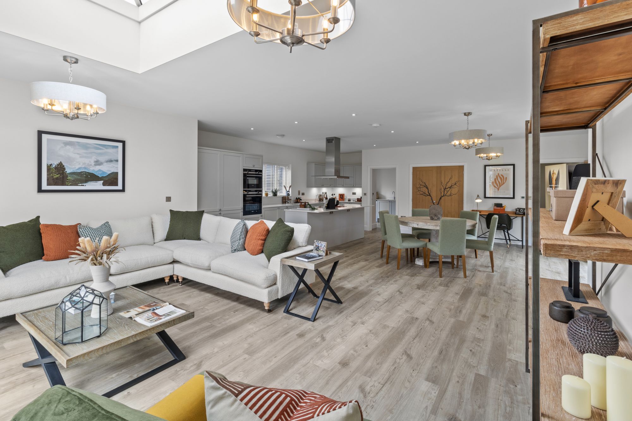
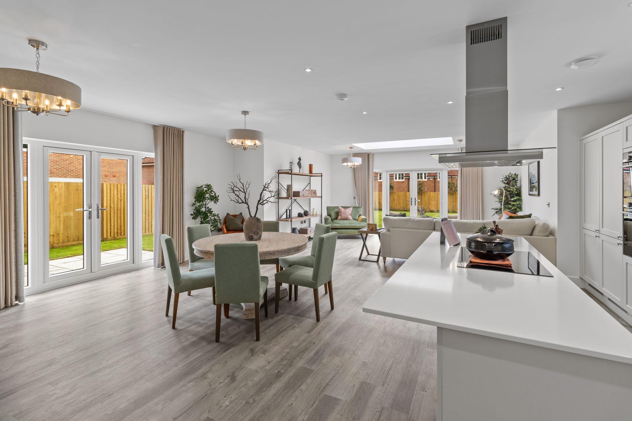
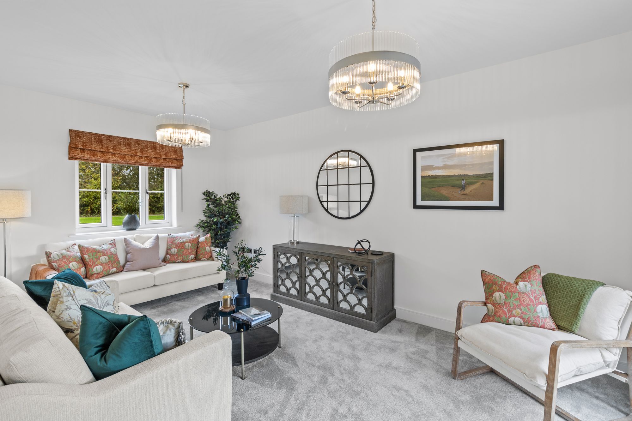
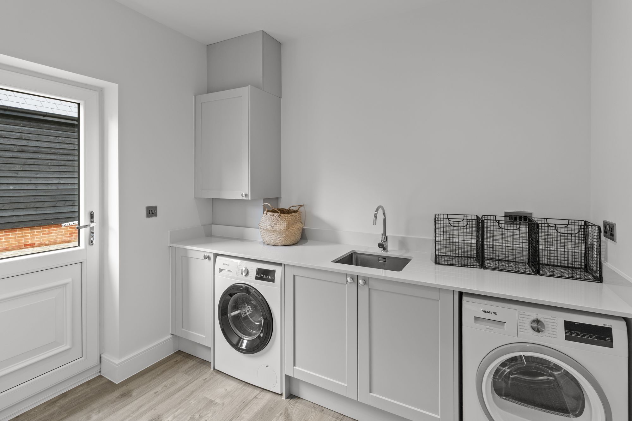
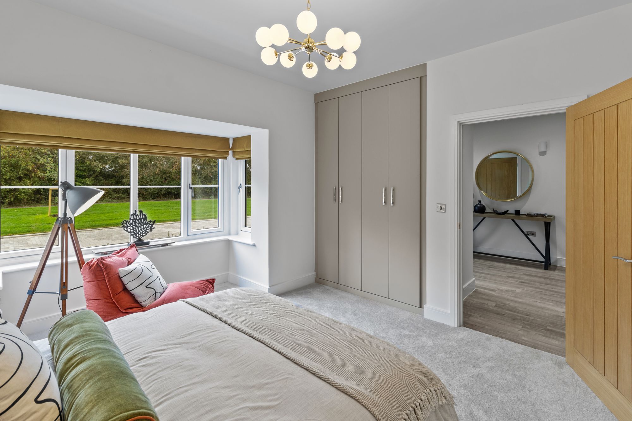
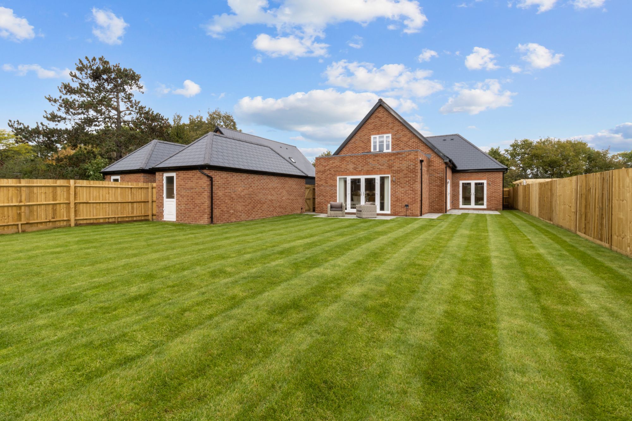
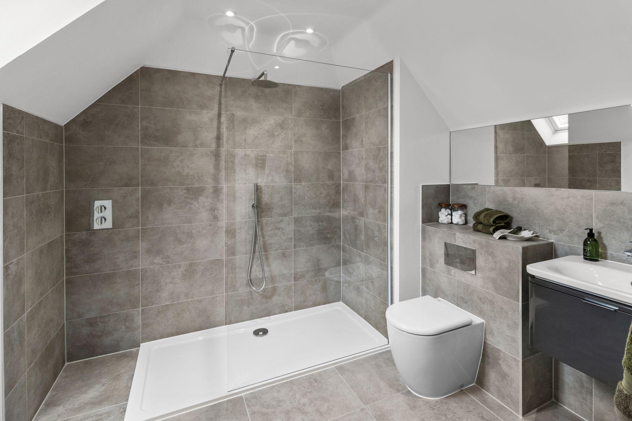
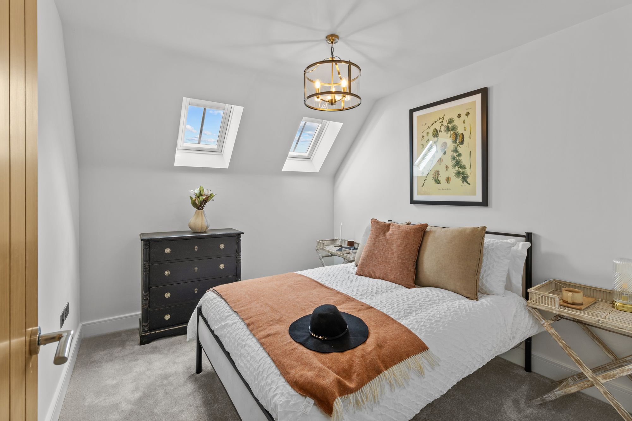
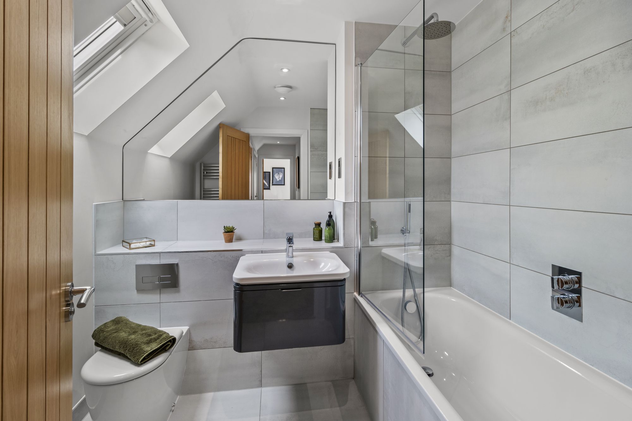
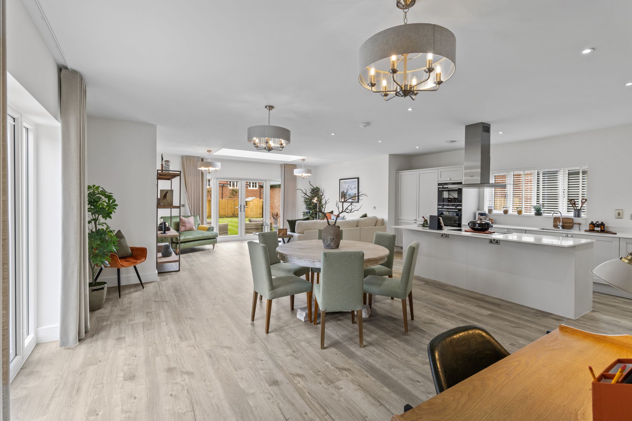
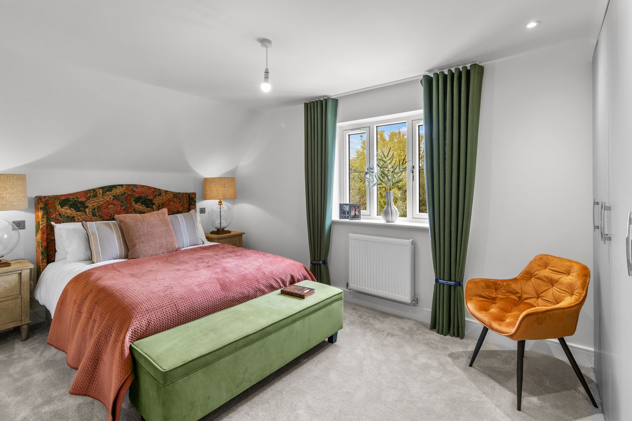
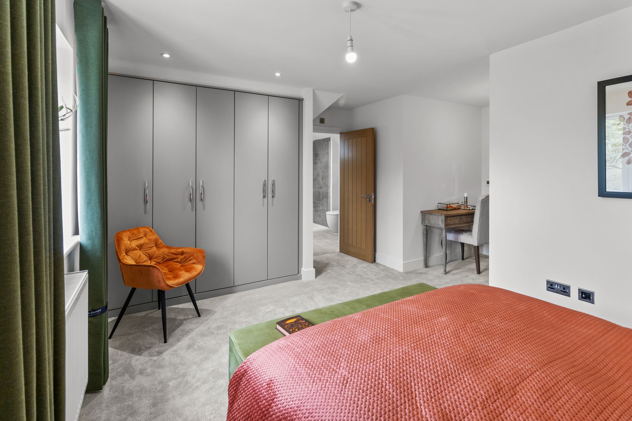
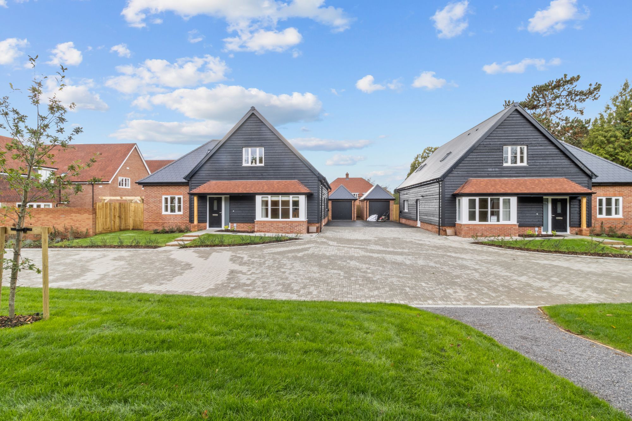
4 Bed │ 3 Bath │ 2 Rec
£1,075,000
Full description
Be in before Christmas, and for a limited time only, receive an exclusive Stamp Duty contribution on this lovely home! (T&Cs apply).
Boasting an impressive 2,043sqft of space across two floors, this spectacular detached home is nestled within a quiet, tucked away section of this sought-after collection at The Acres in Slinfold. Crafted to premium standards with a traditional build and luxury finish throughout, every care has been taken with Camellia House to provide a beautiful home of the highest quality.
Within Slinfold, you'll find all you need for day-to-day amenities including a village shop, post office, pub, primary school, butchers and hairdressers. A short 10 minute drive away and you'll reach the heart of Horsham town centre, a buzzing location with a vast variety of amenities, entertainment facilities, restaurants, pubs and a mainline station with access into London Victoria in under an hour.
The charming and timeless exterior perfectly blends with the character of the surrounding village. Step into the welcoming entrance hall, which is of larger-than-average proportions and provides plentiful of storage in the form of a variety of cupboards.
The heart of the home is the spectacular kitchen/dining/family room which is of a phenomenal size. This space embraces the very best of open-plan living, with a stunning skylight and multiple sets of French doors providing triple aspect views and bathing the space with an abundance of natural light.
A gorgeous kitchen with a large island runs across the right side of the space, and is of a timeless shaker design with stone worktops and upstands. There is the additional benefit of upgrades throughout the kitchen including a double oven, 90cm induction hob and separate full height larder fridge and freezer. The large utility room is accessed from the kitchen and houses the washing machine and dryer, with an additional sink and side access to the garden. All appliance's are Siemens.
There is a separate living room which once more is filled with an abundance of natural light due to the French doors and dual aspect window. Premium Amtico flooring and luxury carpet flows throughout the ground floor, and energy efficient underfloor heating is in place with individual room thermostats for ultimate convenience and cost savings.
A key feature of this stunning property is the inclusion of a ground floor bedroom, making this the ideal residence for those looking to downsize into a future proofed new home, or for those seeking additional space for visiting guests. This bedroom features premium carpet and bespoke fitted wardrobes, with the benefit of a lovely bay window to the front. The bedroom and surrounding ground floor is served by the luxury shower room, with a simply stunning finish including exquisite Minoli floor and wall tiles, a bespoke fitted mirror, heated towel rail and vanity unit.
A charming oak newel and handrail staircase leads up to the first floor, where you will find the remaining three bedrooms. The principal suite with bespoke fitted wardrobes and an impressive en-suite with large walk in shower and luxury sanitary ware, finished with underfloor heating for ultimate luxury.
Bedrooms three and four are generously proportioned and are once more finished with the quality, soft carpet throughout. All of the bedrooms are generous doubles, but bedroom 4 could also be suited as a home office or spacious dressing room thanks to its proximity to the principle suite. The family bathroom is also situated on this floor, with a bath with shower over, vanity unit, underfloor heating, bespoke mirror and exquisite Minoli floor and wall tiles.
Externally, Camellia House benefits from a large south facing garden as well as a feature Indian sandstone patio. There is a detached garage, driveway parking for multiple cars and an Electric Vehicle charging point to ensure complete future proofing.
Situation
Tenure: Freehold