Sales, Lettings & Antiques Auctions

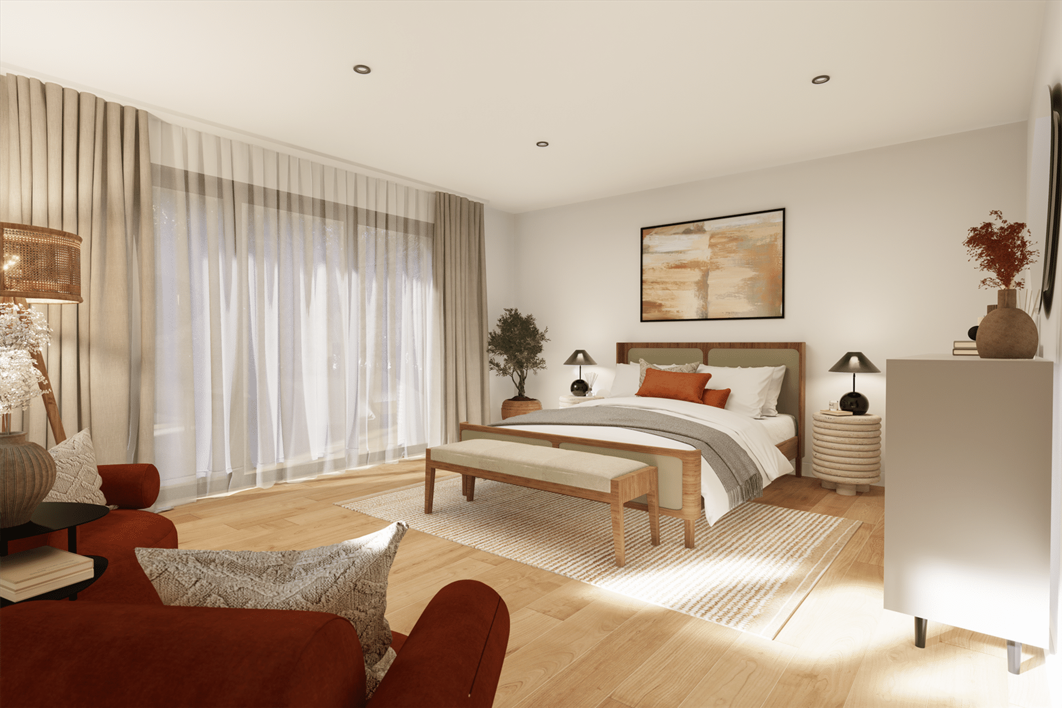
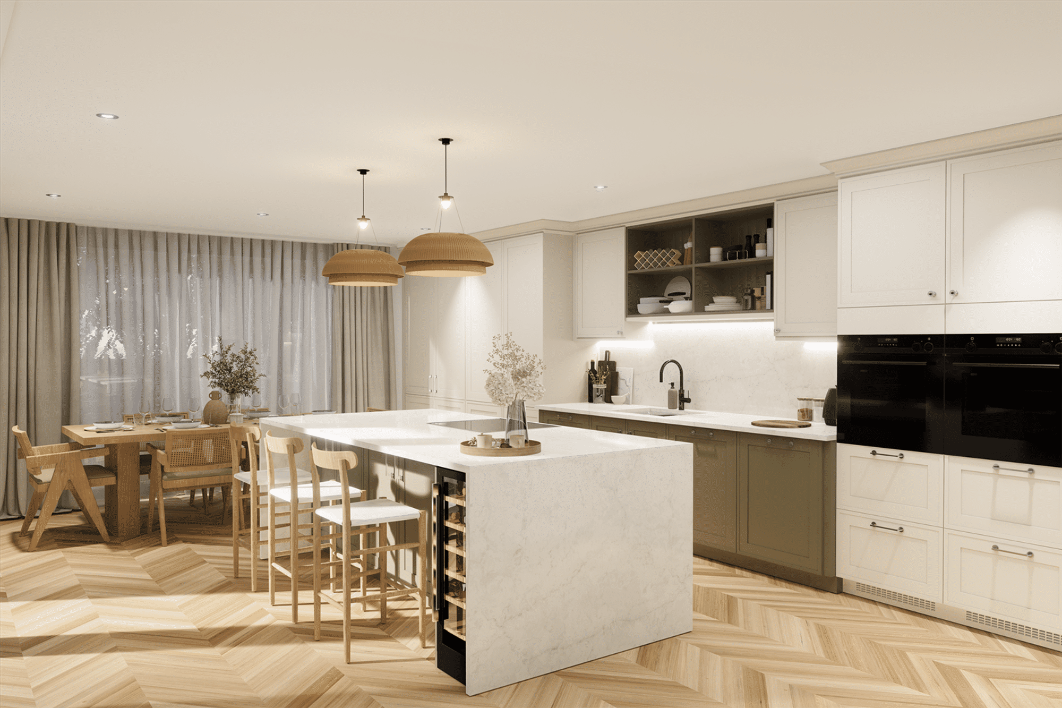
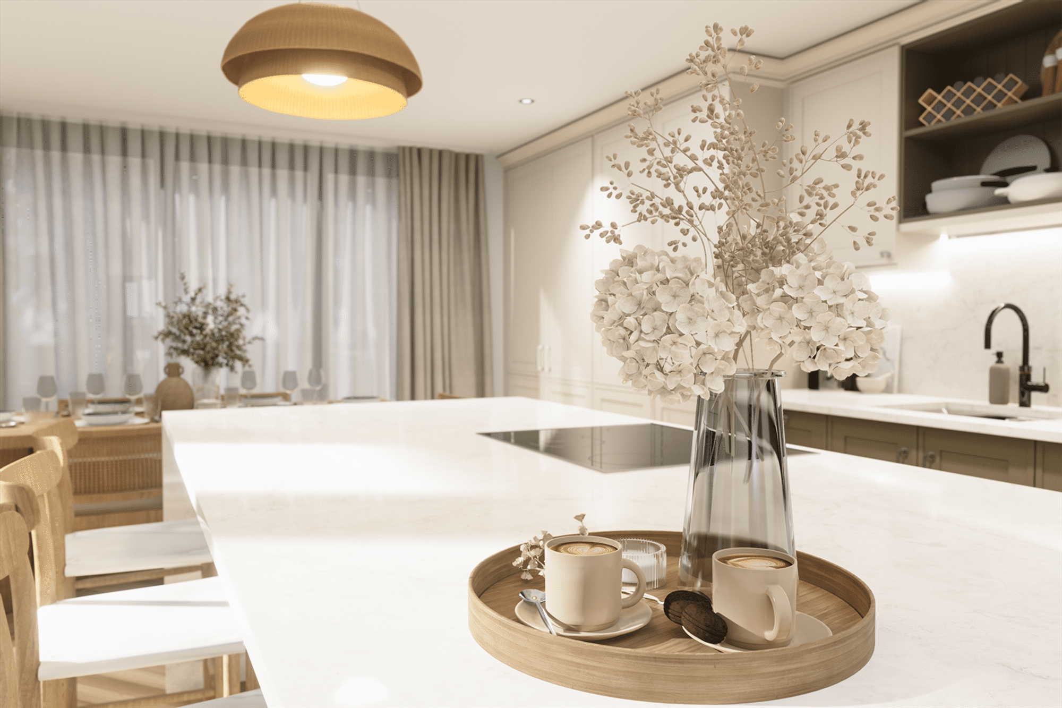
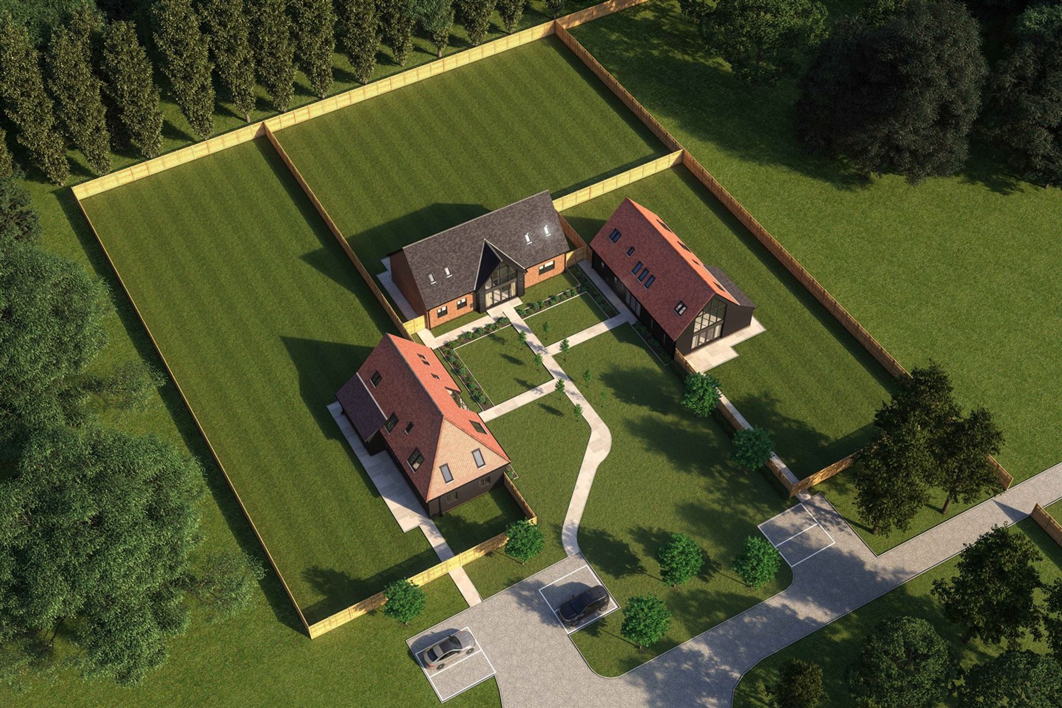
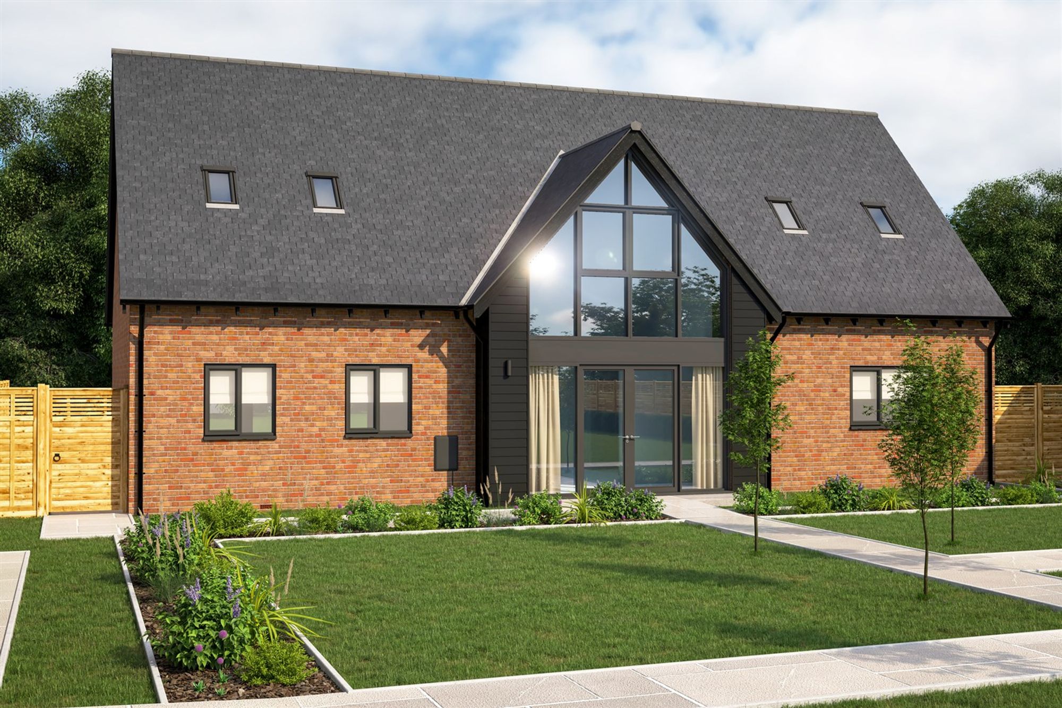
4 Bed │
Fixed Price £1,500,000
Full description
A feature oak and black metal staircase leads to the first floor, where you'll find four substantial bedrooms, each finished with luxury carpet and bespoke fitted wardrobes. Three of these bedrooms boast simply exquisite en-suites, each finished to a contrasting yet luxurious design with the highest-quality tiling and fixtures. The principal bedroom suite boasts a walk-in wardrobe with bespoke fitted shelving and units, with perhaps the most impressive and hotel-inspired en-suite within the home. All working from home requirements are covered within the well-proportioned home office, situated on the first floor and with views across the garden. A spiral staircase tucked behind a private door leads up to the hidden jewel of the home - a additional flexible space covering the expanse of the second floor, suitable for a wide range of uses depending on requirements. Each and every care has been taken to provide a home of the ultimate level of quality and design. Additional finishes throughout such as the character wood internal doors and the colonial skirting and architrave add to the charm and traditional character throughout. Enviable levels of energy efficiency have been obtained due to the Air Source Heat Pump system, along with the wet underfloor heating to the ground floor. Externally, you'll find the sweeping landscaped rear garden finished with turf and planting, which is a completely secluded space bordered by woodland. There is a double car port and Electric Vehicle charging point for complete future proofing.Hammonds Mill Place is built by local, award winning builder Remmus Designer Homes and are set within approximately three acres of secluded woodland, whilst still being situated within easy reach of local amenities in surrounding villages and towns. Only a 5-minute drive away is the village of Hassocks with its main line station to London Victoria in under hour and a 6 min drive to Burgess Hill station with trains to London Bridge in 50mins. The well-regarded private schools of Hurstpierpoint College and Burgess Hill Girls school are less than a 10-minute drive away and the A23 with easy access to Brighton and Gatwick is also within a 10-minute drive. Our show home launch event is taking place on Saturday 26th August. Just two homes at Hammond Mill Place are remaining, so contact us today to secure your exclusive appointment.*Images are CGI's and photos from the show home to provide an indicative example of finish for the properties. Exact layouts will vary by plot, contact us for more information.Situation