Sales, Lettings & Antiques Auctions

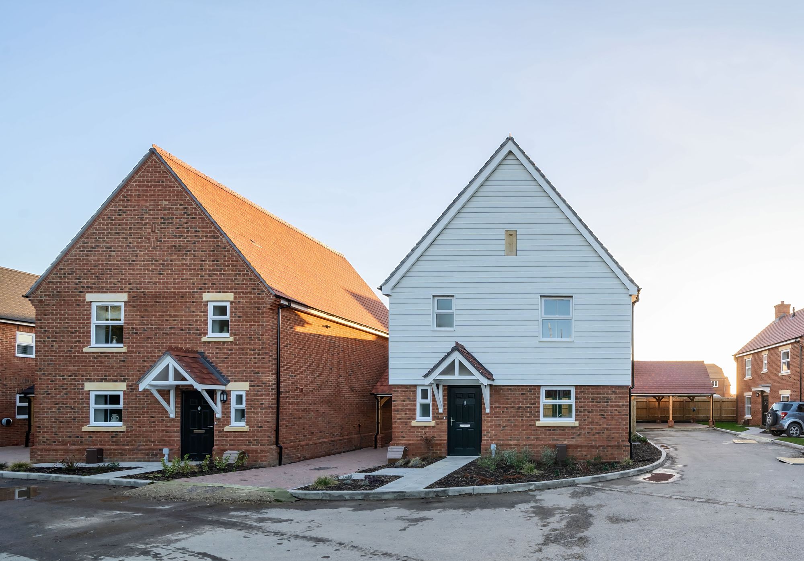
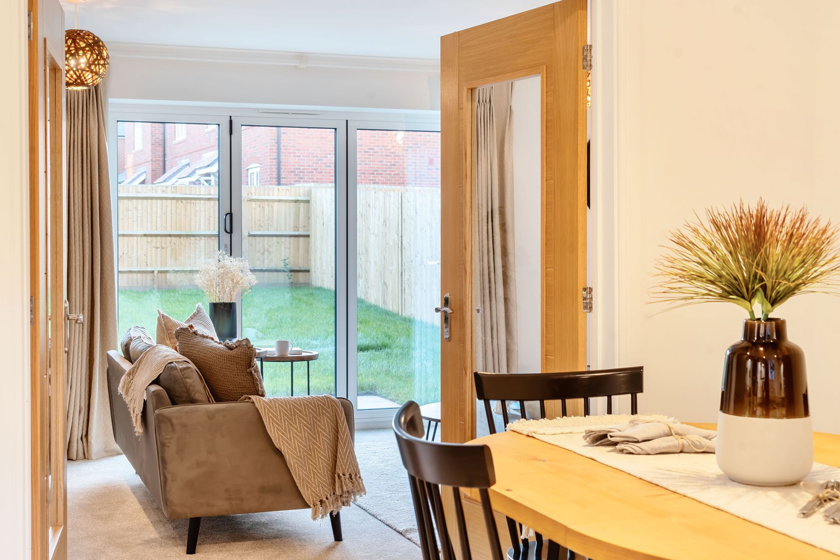
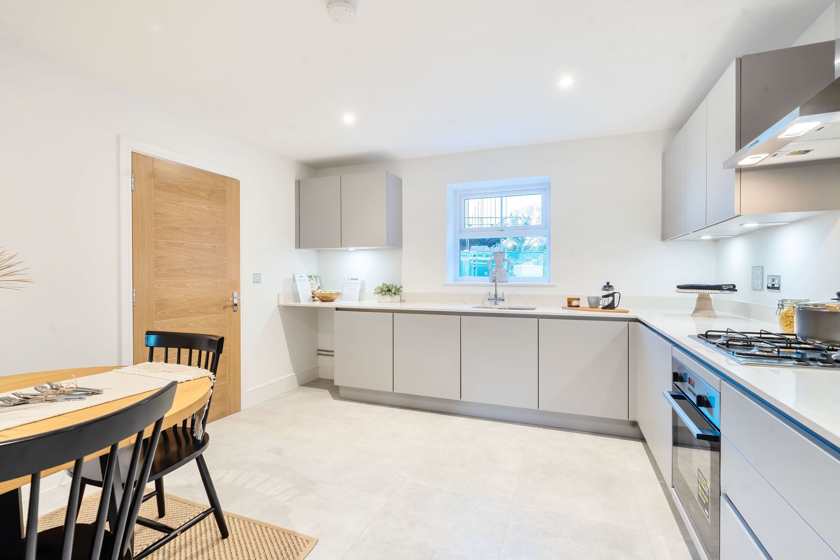
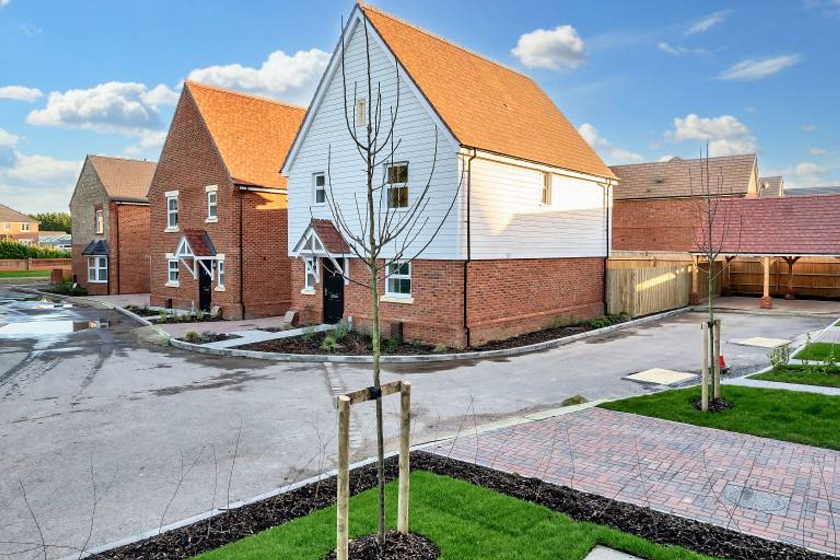
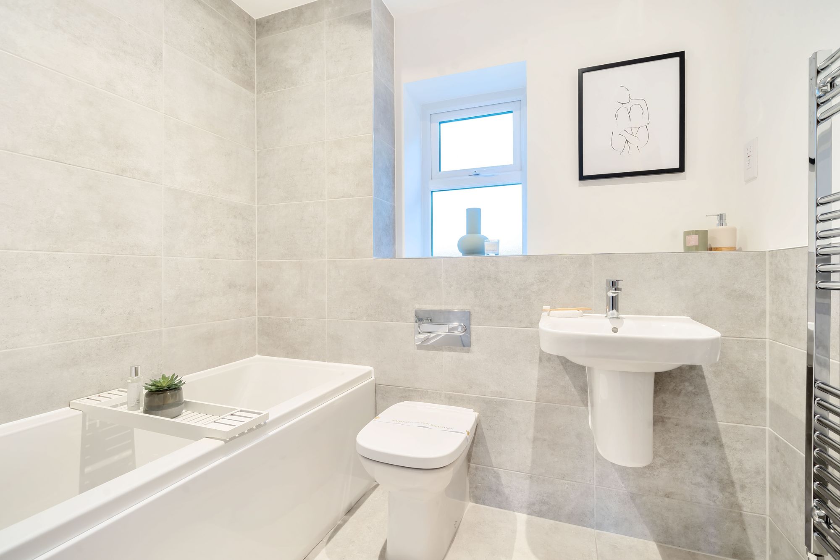
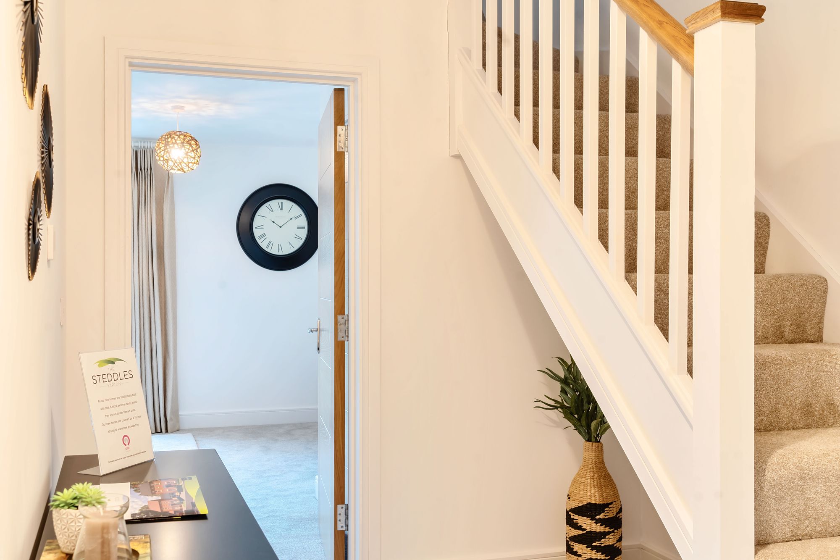
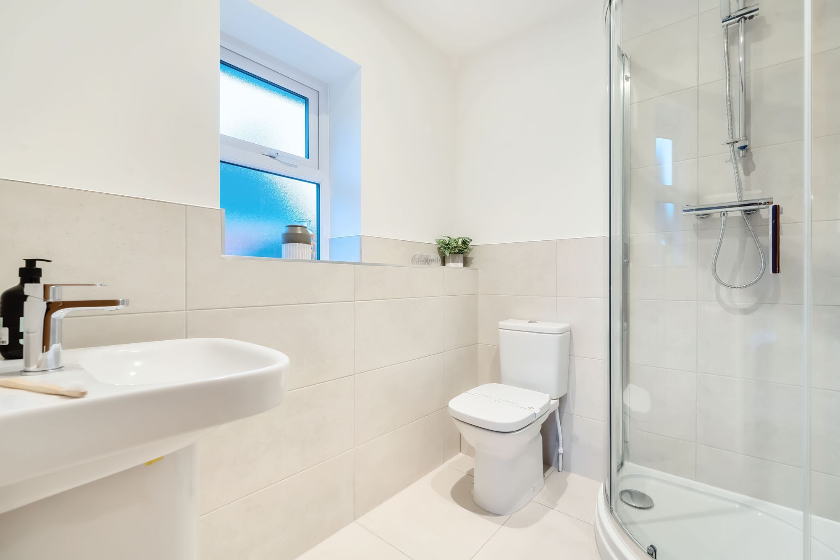
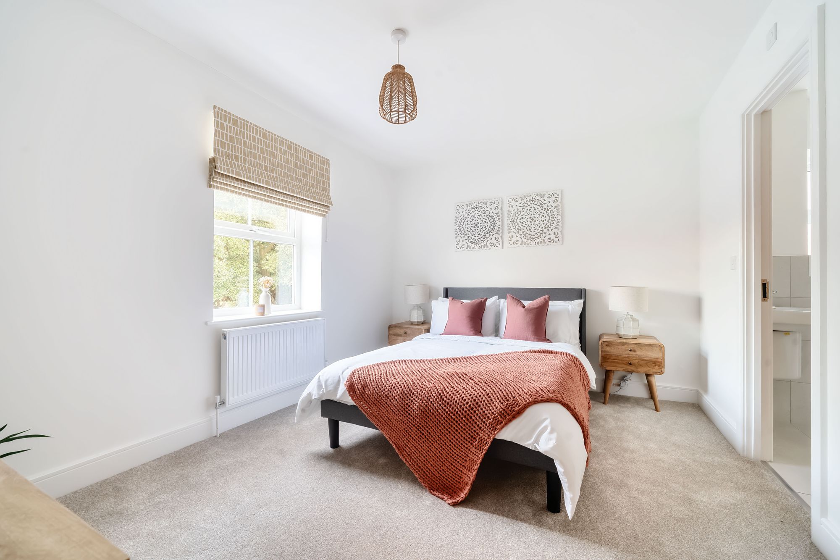
3 Bed │ 2 Bath │ 1 Rec
Prices From £434,995
New Homes Sales Manager
Key features
Full description
Bank Holiday Extravaganza! 22nd April - 6th May
View and reserve your new home at The Steddles between 22nd April - 6th May and receive £1,000 of Garden Centre Vouchers when you move in. Your voucher can be spent on some lovely plants, garden furniture or even a BBQ so that you can spend summer in style in your new garden (subject to t&cs)
CALL US TO BOOK YOUR APPOINTMENT 01243 521833
Located in the coastal village of Yapton just south west of Arundel, The Steddles, by Pallant Homes, is a collection of ONLY eleven PRIVATE, traditionally built 2, 3 and 4 bedroom homes in a small, private cul de sac. This exciting new development offers a fine selection of homes all with stylish high quality kitchens by Alexander Kitchens and contemporary Roca bathrooms with Porcelanosa ceramic tiles. Each home includes underfloor heating to the ground floor and a turfed rear garden. 10 Year Structural Guarantee.
Plot 3 The Chilgrove is a 3 bedroom detached home with car barn and parking. To the ground floor is the entrance hall with cloakroom and store cupboard, an open plan kitchen/dining room with double doors to the separate living room with bi-fold doors onto the garden. Upstairs you will find the principal bedroom with fitted wardrobes and en suite, Bedroom 2, Bedroom 3 and a family bathroom. Plot 3 The Chilgrove is READY TO MOVE INTO!
Please refer to us for details of the Reservation Fee and Terms & Conditions.
The Council Tax Banding is not set until after Legal Completion. For more information please contact the Local Authority.
Estate Charge £488 per annum per home (estimated). EPC to be advised.
NB internal images shown are from Plot 2 The Chilgrove Show Home for illustrative purposes only and are NOT plot specific.
Situation
Situated between the coastal towns of Bognor Regis and Littlehampton, Yapton is the perfect place for idyllic country living. It is home to the stunning 13th century St Mary's Church, village hall and green, local shops including a pharmacy and a butcher. There is a good selection of schools and pre-schools nearby and a glorious stretch of beach in Climping.Tenure: Freehold