Sales, Lettings & Antiques Auctions




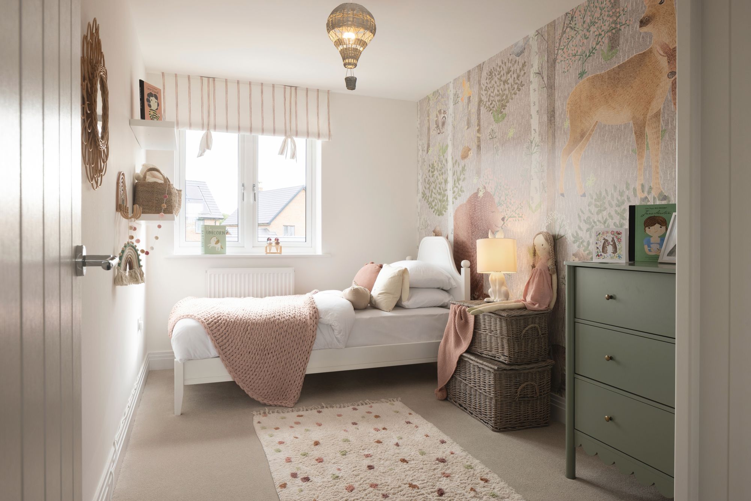
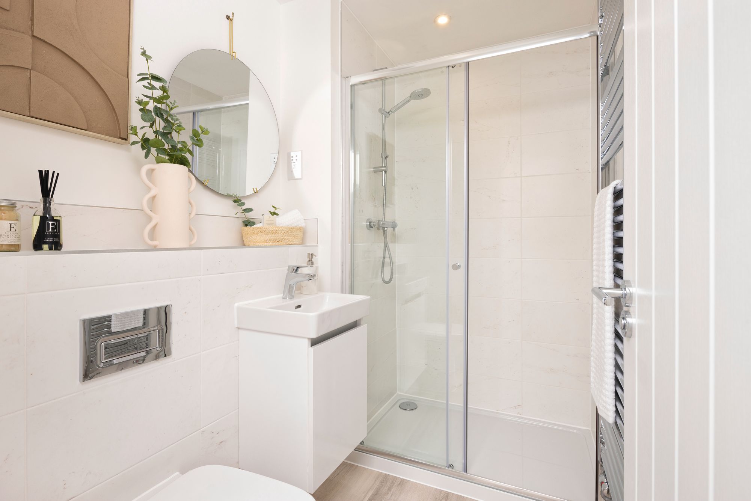
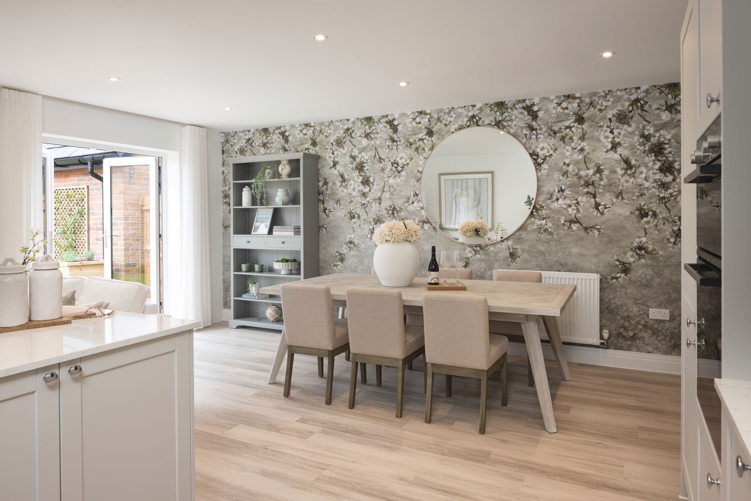
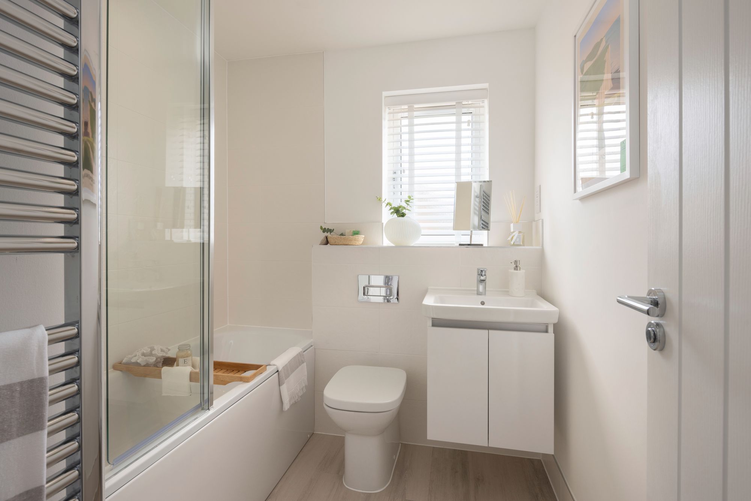
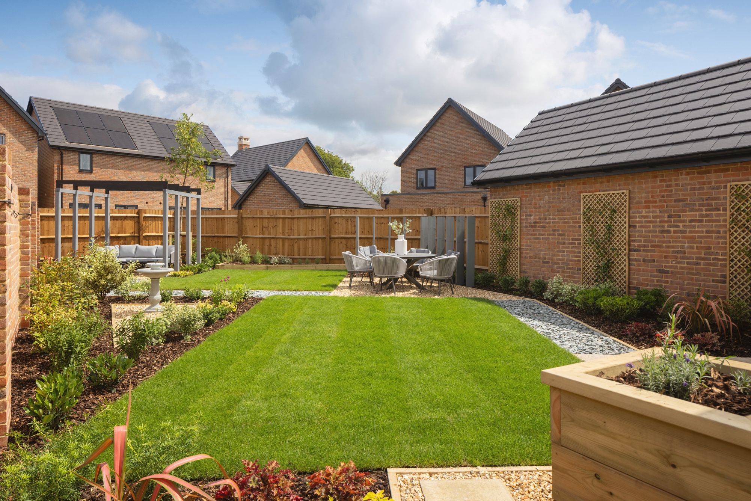
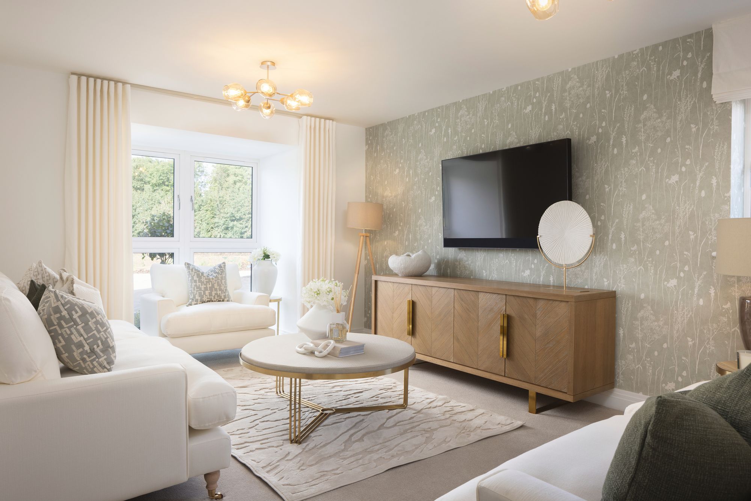
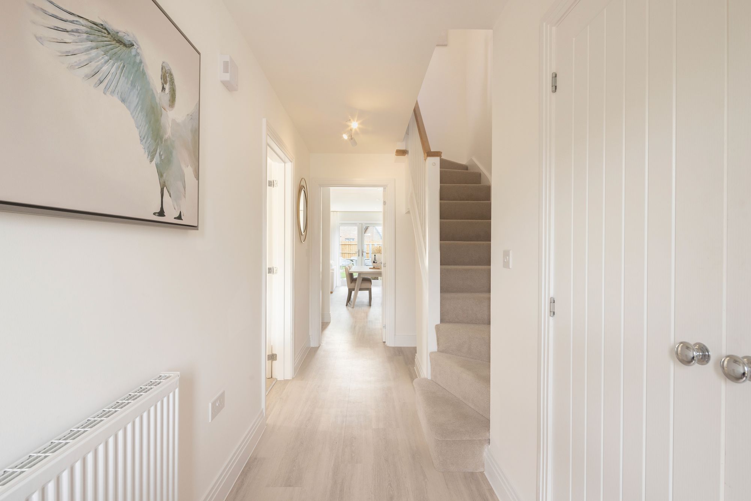
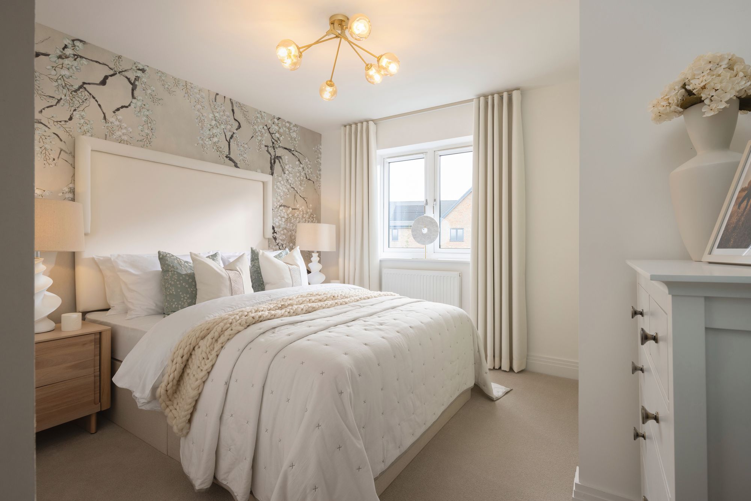
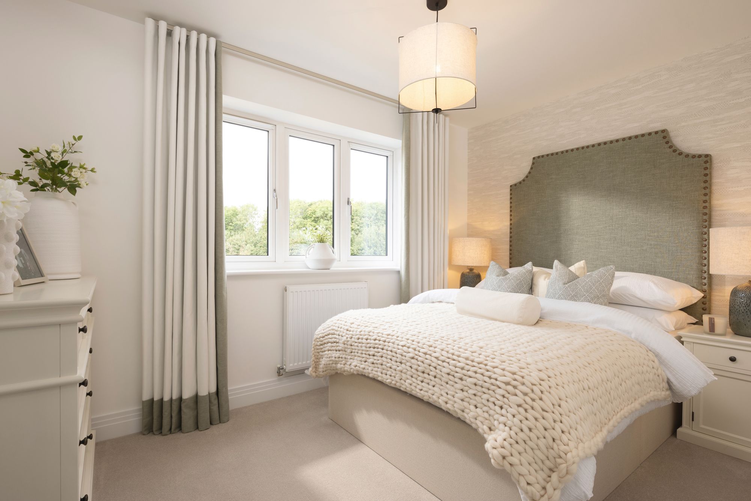
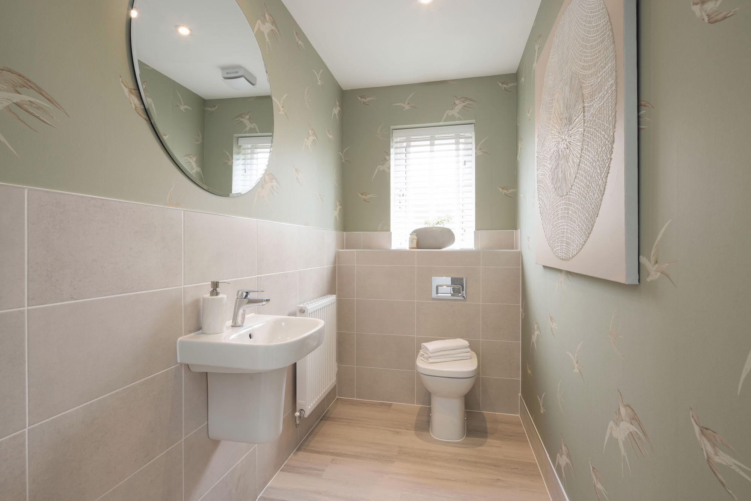
4 Bed │ 2 Bath │ 2 Rec
Guide Price £610,000
New Homes Sales Manager
Key features
Full description
A unique 4 bedroom detached family home with garage and 2 parking spaces.
The Magnolia (Plot 6 £610,000 + Plot 51 £630,000)accommodates everyone in contemporary comfort. A spacious open plan kitchen/dining room/ family room with French doors shares the ground floor with an impressive utility room. Upstairs provides a real sanctuary, where you can relax in two double bedrooms an en suite and built-in wardrobe to bedroom one, as well as the shared family bathroom for the additional 3 bedrooms.
Bedroom 4 could be used as a bedroom, study or even a dressing room? Your home, you decide.
Situation
Hambrook is a quiet and welcoming community with its post officed and village store on your doorstep. Nutbourne station lies just a 15 minute stroll down the road, on the West Coastway Line connecting Brighton and Southampton - while the A259 connects you to nearby villages with an array of shops, schools, handy facilities, pubs and places for play and entertainment. When it's time for bigger shops and all the attractions of the city, simply pop along to Chichester or Portsmouth.