Sales, Lettings & Antiques Auctions

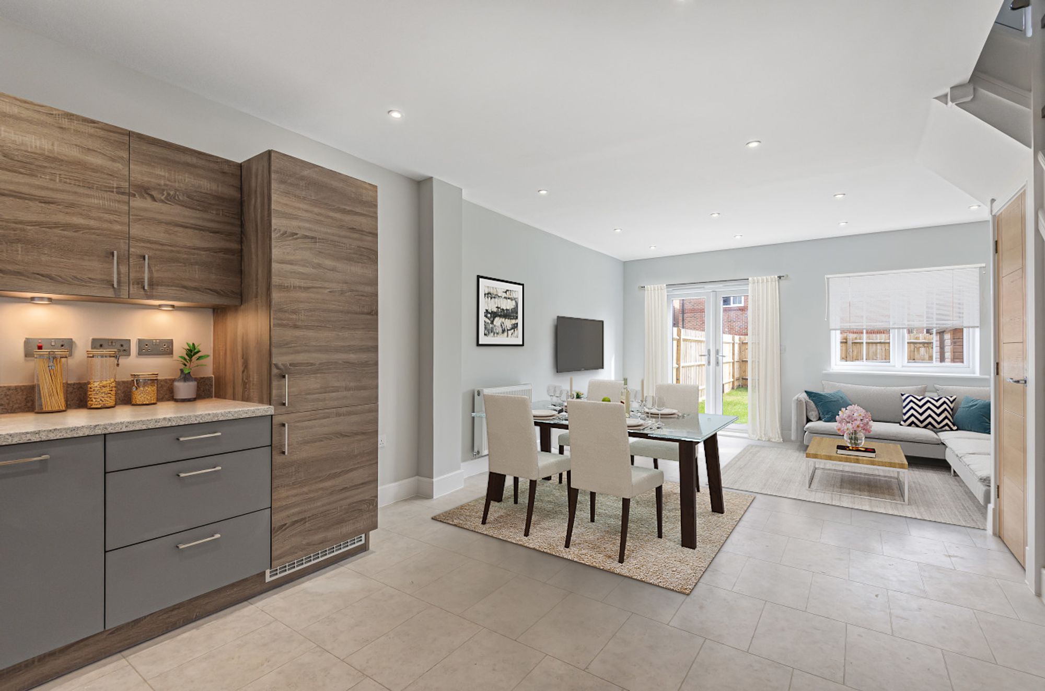
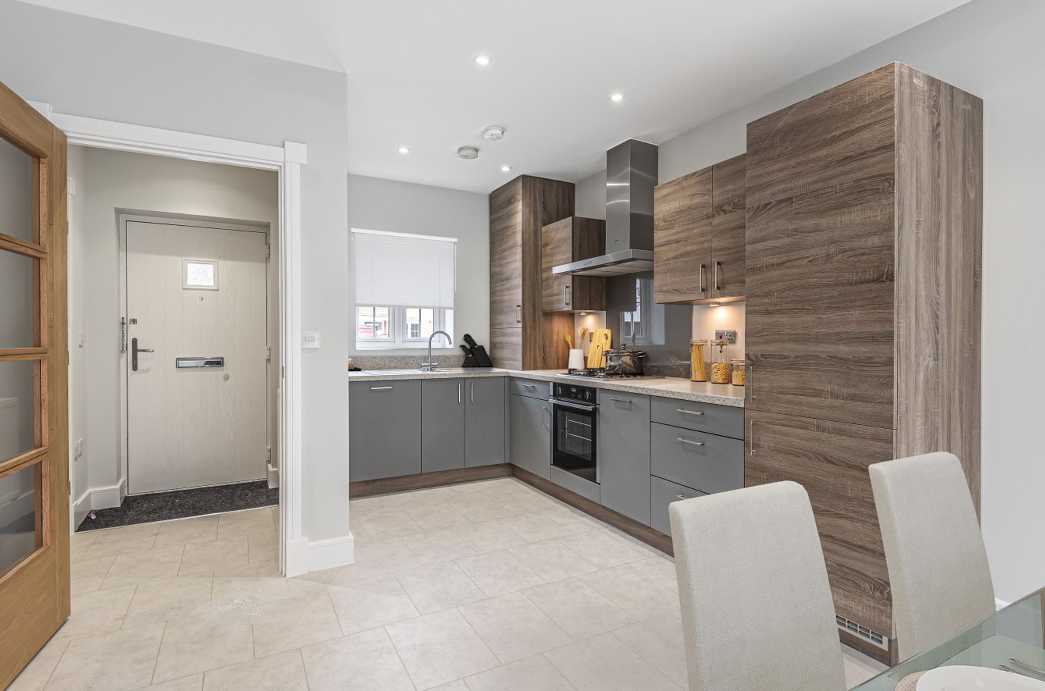
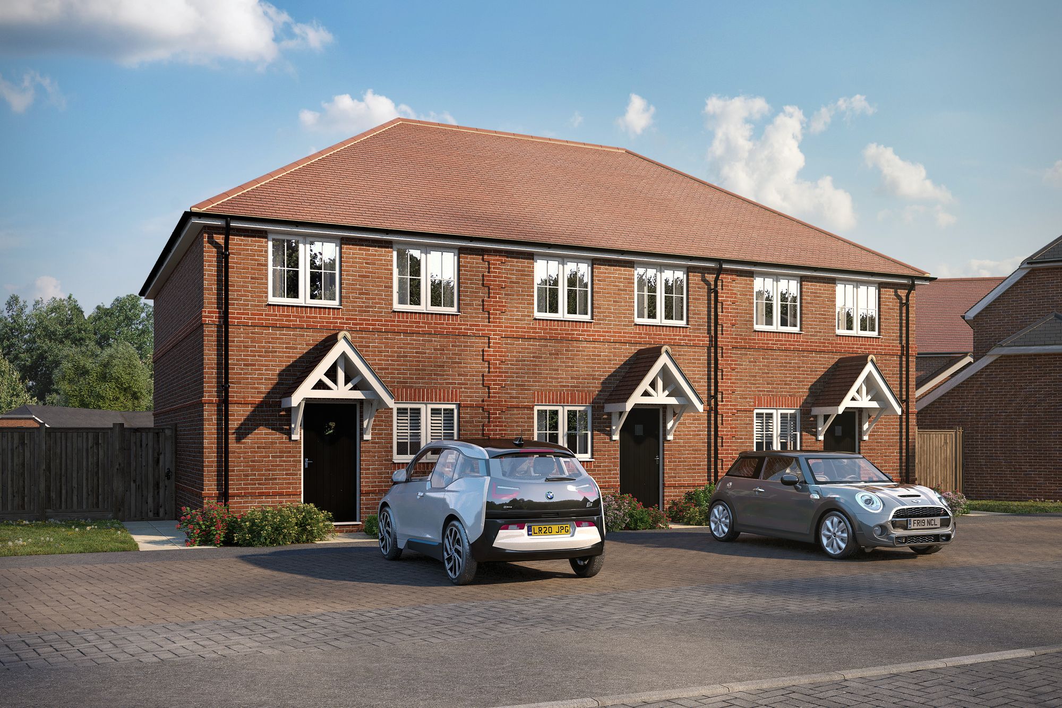
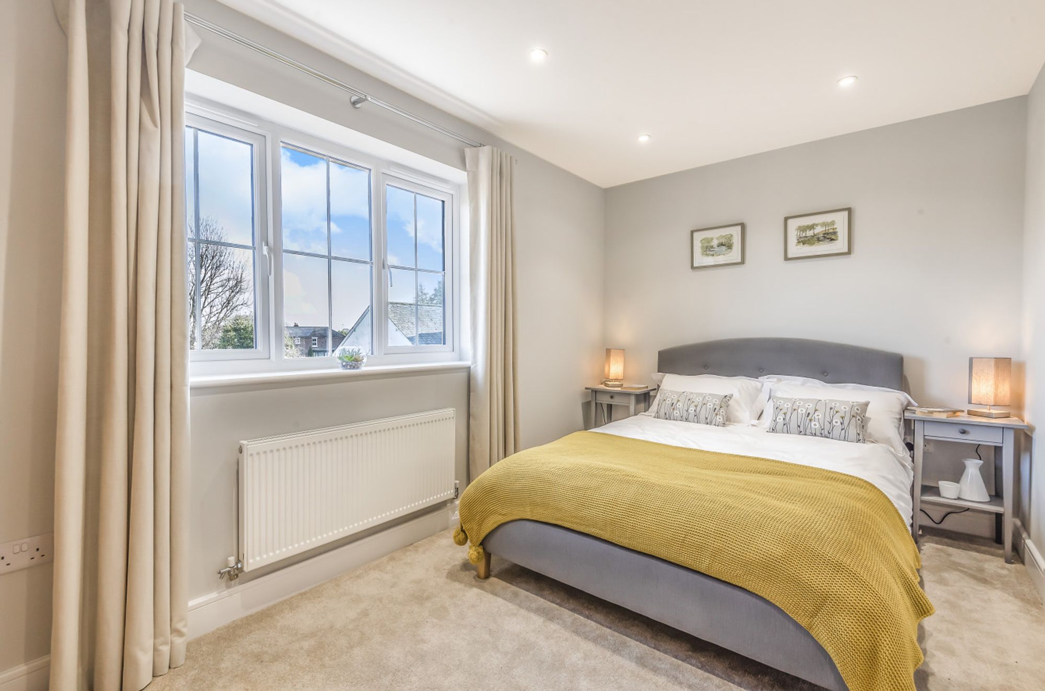
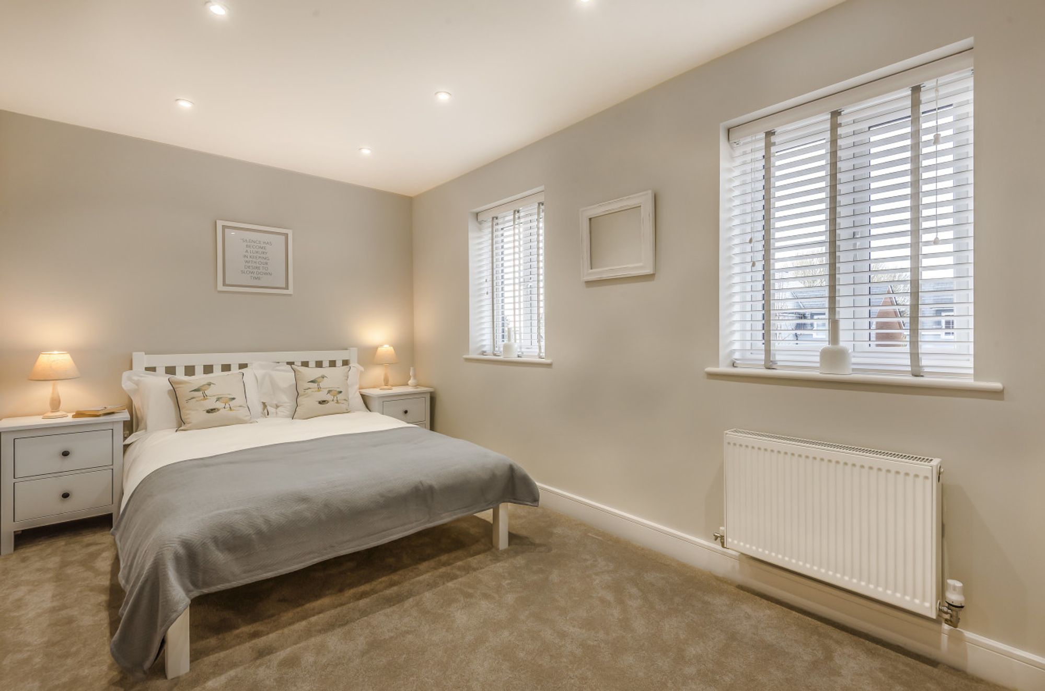
2 Bed │ 2 Bath │ 1 Rec
Prices From £320,000
New Homes Sales Manager
Key features
Full description
RESERVE A HOME AT BONHAM’S FIELD BEFORE END OF APRIL 2024 AND RECEIVE STANDARD RATE STAMP DUTY PAID (Subject to Terms & Conditions). All homes include integrated appliances, flooring and turf.
Bonham's Field is an exciting development of 2, 3 and 4 bedroom properties in Yapton, West Sussex by Seaward Homes. The development also includes an attractive courtyard of 2 and 3 bedroom, courtyard bungalows.
Plot 16 The Birdham is a two bedroom end of terrace home with an open-plan kitchen and dining area, which leads you through to a spacious lounge with French doors to the garden. Upstairs, you will find two double bedrooms, the family bathroom and en Suite to Bedroom 1. Anticipated build completion May 2024.
NB all images are digitally enhanced and internal images are digitally dressed and are NOT plot specific.
Situation
Yapton is a friendly rural village and with its selection of local shops, convenience stores and popular traditional butcher. There are two primary schools and a secondary school within reach and the surrounding area offers excellent opportunities for leisure for everyone.Tenure: Freehold