Sales, Lettings & Antiques Auctions

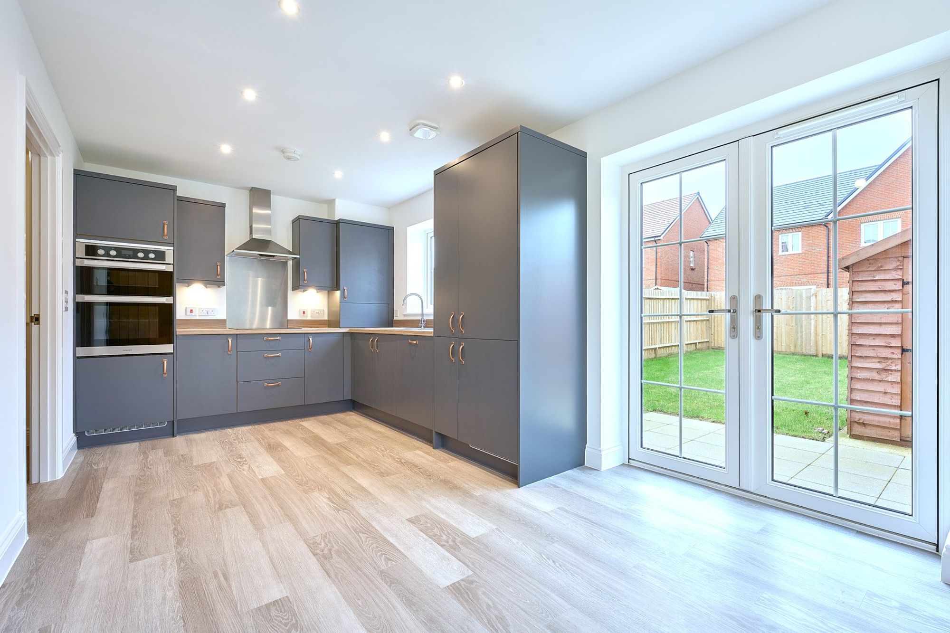
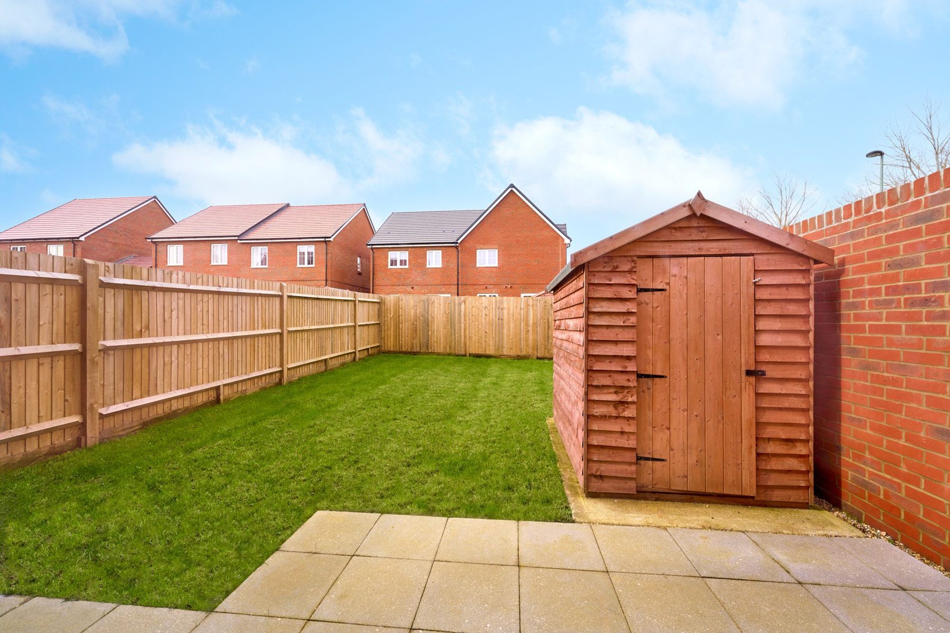
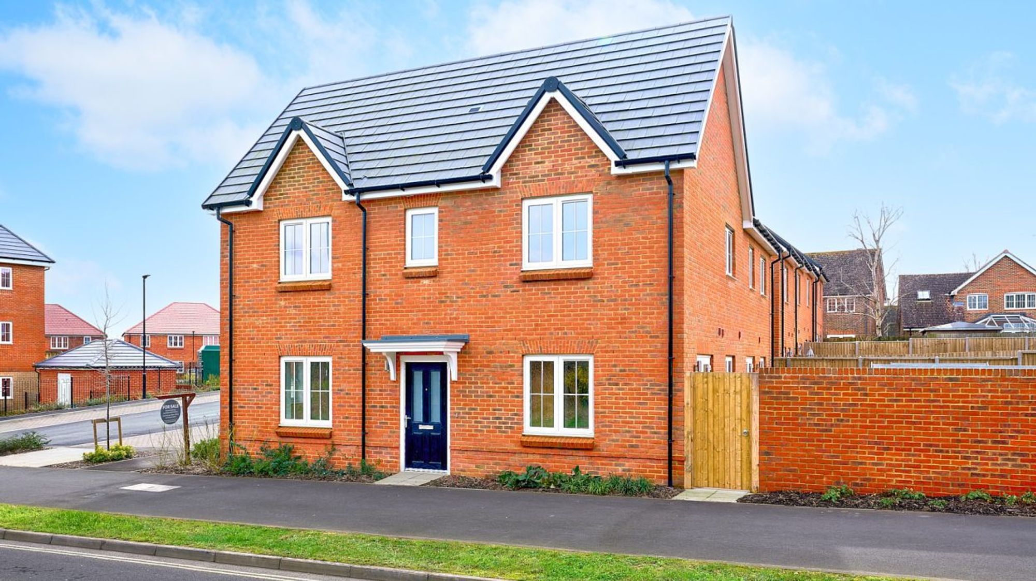
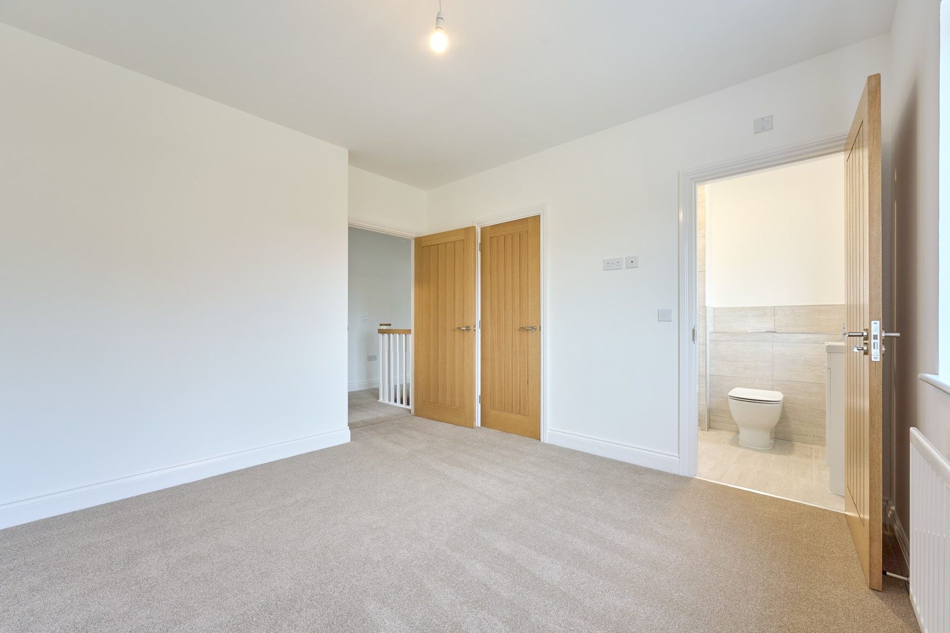
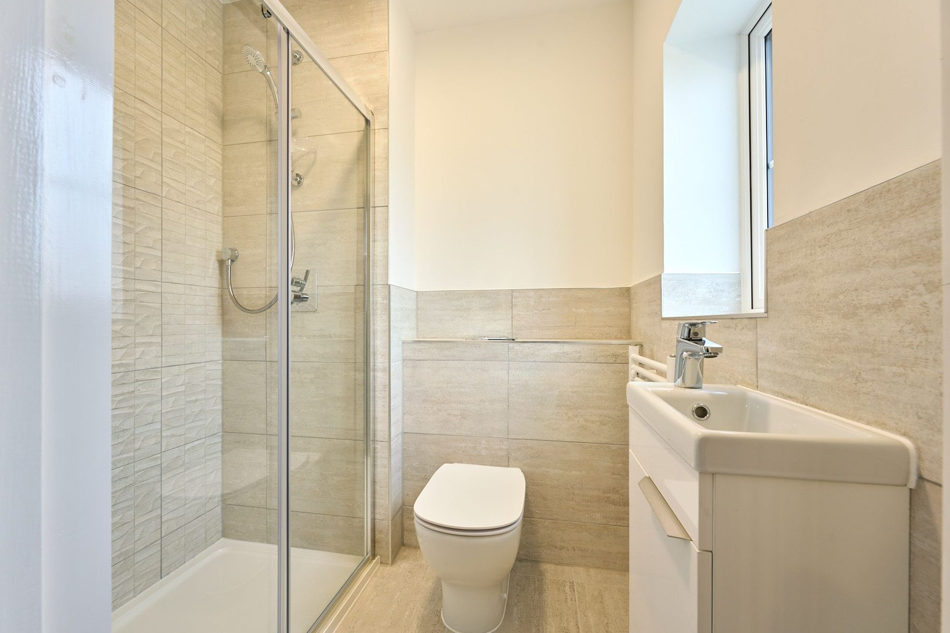

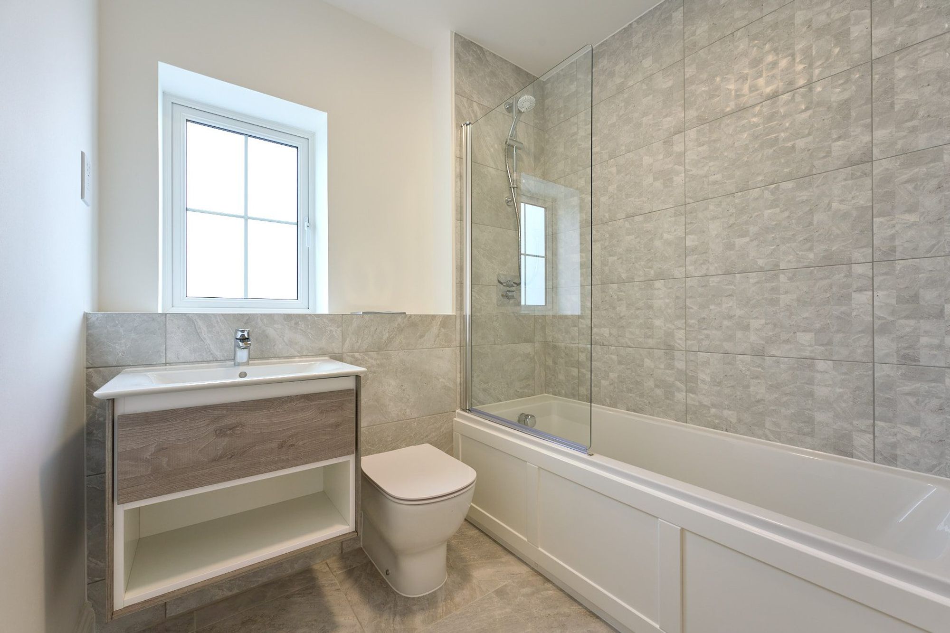
3 Bed │ 2 Bath │ 1 Rec
Guide Price £420,000
New Homes Sales Manager
Key features
Full description
COME TO THE HOME MOVERS EVENT ON SAT 27th & SUN 28th April 10am-4pm. Call us on 01243 521833 to book your appointment.
NEWLY PRICED & READY TO MOVE INTO. NOW PRICED AT £420,000 and INCLUDES FLOORING & INTEGRATED APPLIANCES! NEW HEADLINE PRICE SAVING YOU £19,000!!!
Plot 886 The Richmond is an attractive double fronted 3 bedroom detached home with all the kerb appeal! This beautiful home is complete with flooring, integrated appliances and ready for you to call home.
From the moment you arrive at Chalkhill View you know you are somewhere special. Chalkhill View is a place to indulge your love of nature and be at ease with the world without ever feeling remote. Your home borders stunning countryside and yet you are less than a mile from Chichester city centre
Step inside Plot 886 The Richmond, enter the generous living room and plunge into your favourite chair to breathe in the sense of space and elegance in this attractive, double-fronted home located in an enviable position on the edge of Chalkhill View. A well-proportioned, characterful residence, the Richmond feels roomy from the moment you come inside. Plenty of windows make maximum use of light while handy nooks and cubby holes on each floor provide extra storage. The canopied entrance leads to a hallway connecting to a downstairs wc, large dual-aspect living room and good-sized kitchen/dining room with patio doors onto the terrace and garden. Upstairs Bedroom 1 is en-suite bathroom and linen cupboard, two further bedrooms and a family bathroom. Two parking spaces complete this handsome property. Spacious and practical, the Richmond features a good sized utility room off the kitchen to provide a separate washing and drying area.
Chalkhill View is a net zero carbon development with each home constructed to very high levels of energy efficiency and benefitting from a district heating and hot water network. This makes your home environmentally-friendly as well as an attractive place to live.
Situation
The first thing you notice is the idyllic surroundings, with far-reaching views across the meandering River Lavant to the beautiful South Downs National Park, home of the distinctive Chalkhill blue butterfly from which your home takes its name. A few steps from your front door lies 85 acres of rolling parkland dotted with elegant buildings waiting to be explored, enjoyed and shared with friends and family on misty mornings, lazy afternoons and warm summer evenings.Tenure: Freehold