Sales, Lettings & Antiques Auctions

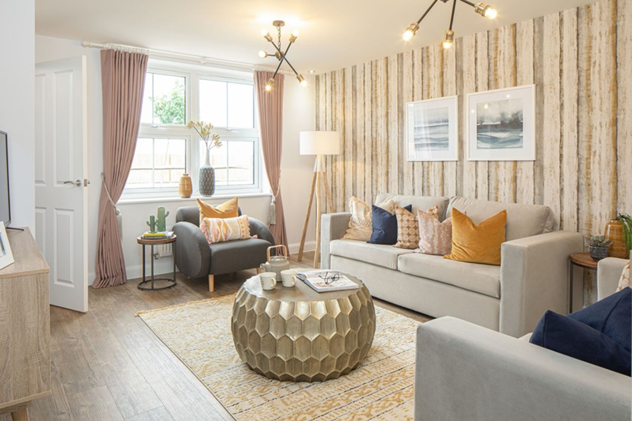
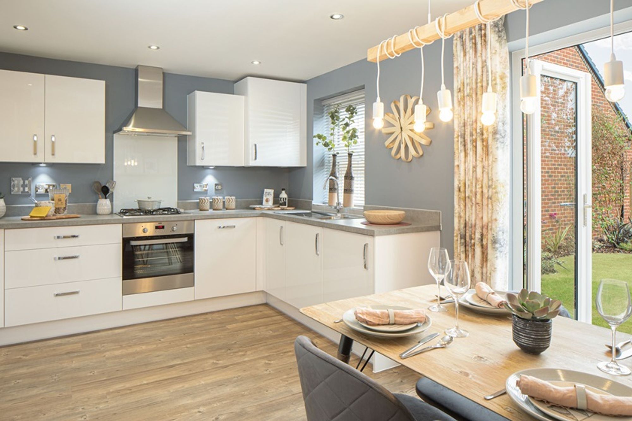
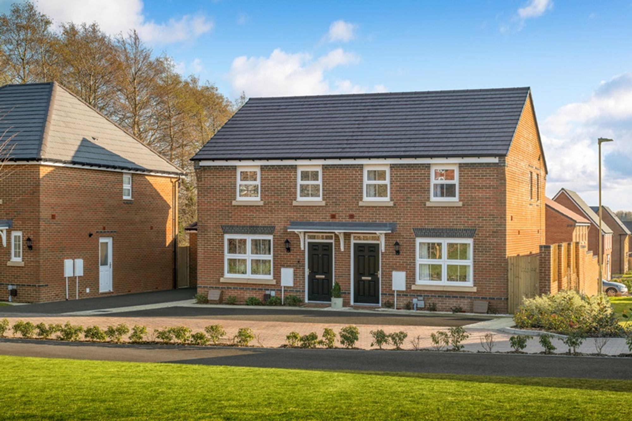
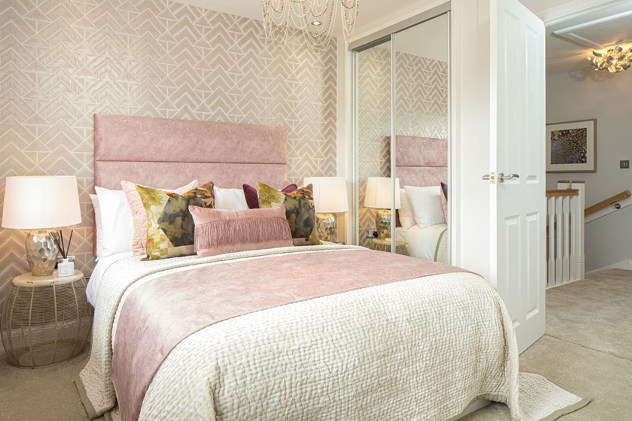
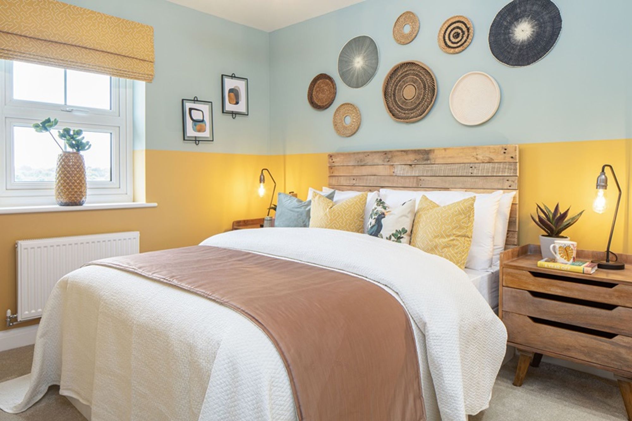
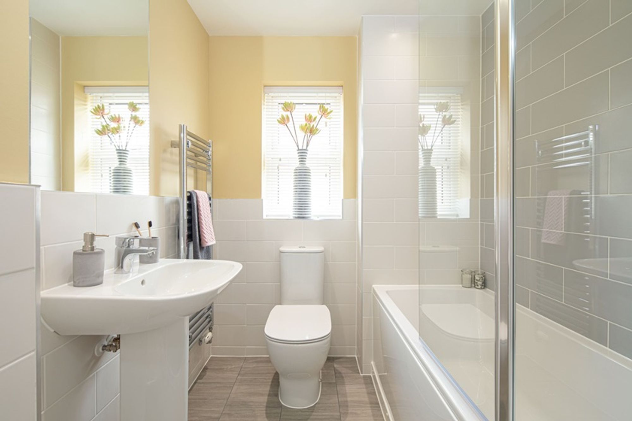
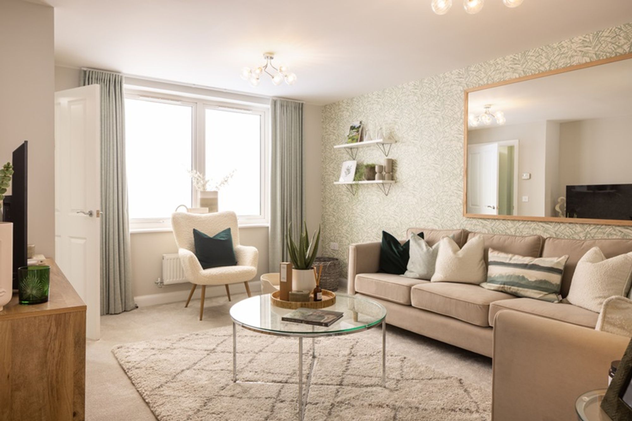
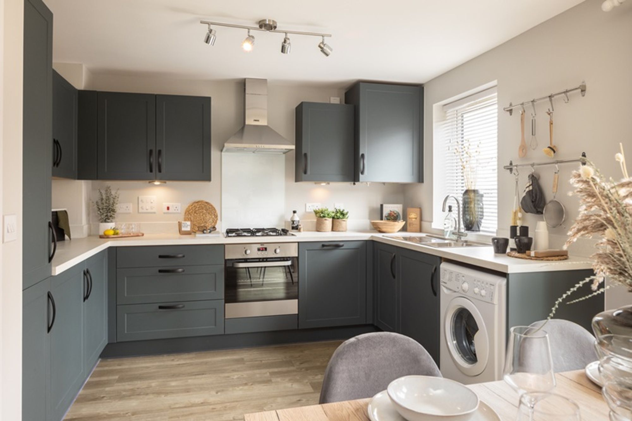
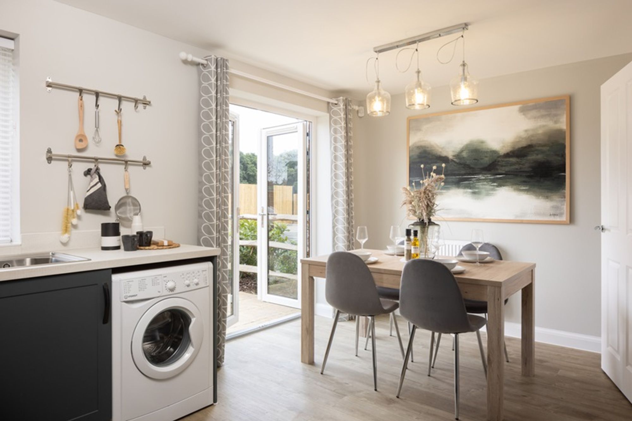
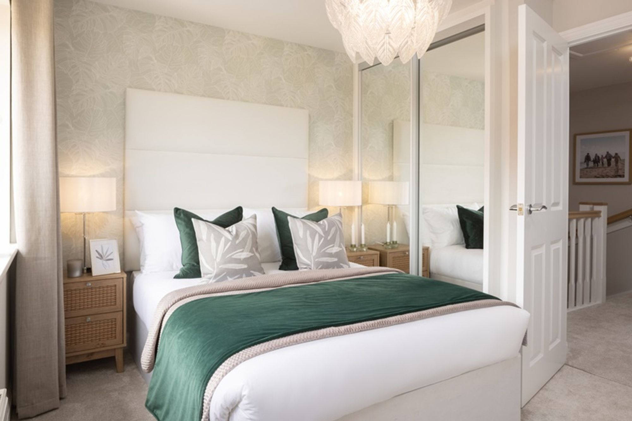
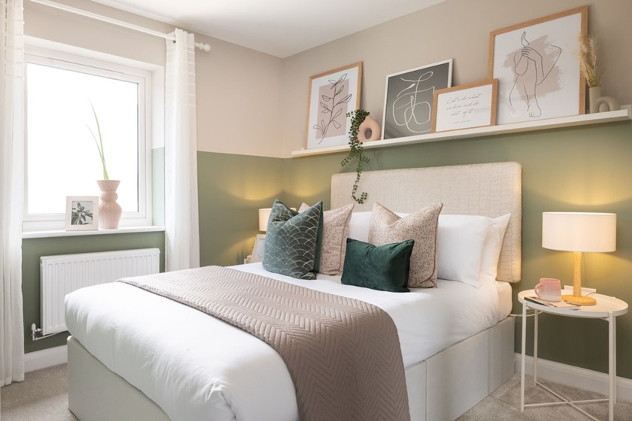
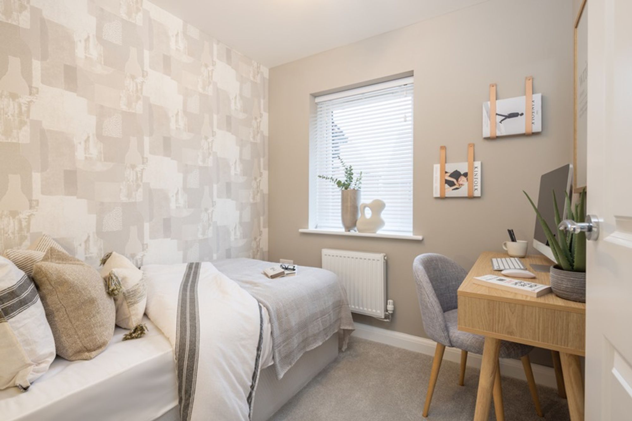
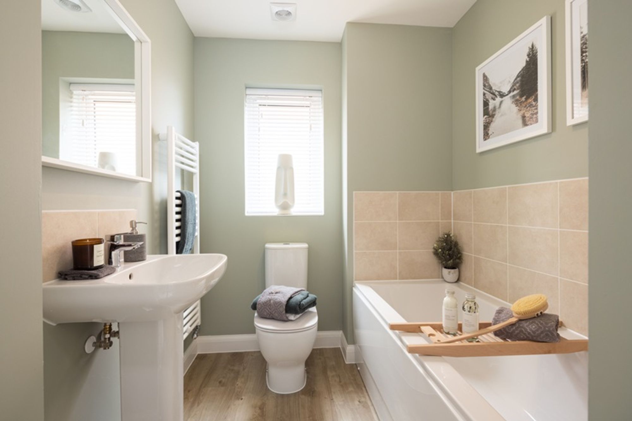
3 Bed │ 2 Bath │ 1 Rec
Fixed Price £369,000
New Homes Sales Manager
Full description
LATE NIGHT ‘ARCHFORD’ EVENT - THURSDAY 2nd MAY 5.30pm-7pm. Call to book your appointment 01243 521833.
Plots 306, 298 & 299 The Archford all available with INCENTIVES, UPGRADES and the ‘Own New-Rate Reducer’ scheme - Ask for details (subject to Terms & Conditions). Harbour Place is now over 75% sold.
Plots 306 (£369,000), 298 (£372,500) & 299 (£372,500) The Archford are brand new 3 bedroom semi detached homes with 2 parking spaces. On the ground floor is an open plan kitchen and dining area with French doors to the garden, living room and cloakroom. Upstairs you will find Bedroom 1 with its en suite, a further double bedroom, bedroom 3/study and a family bathroom. Anticipated build completion is June-Sept 2024.
Plot 298 is in a cul de sac location and overlooks green open space.
Plot 306 has French doors over looking the large south facing garden.
Harbour Place by David Wilson Homes is a brand new collection of 2, 3 and 4 bedroom homes located between Bedhampton and Drayton. On the coastline, with Langstone Harbour on your doorstep, there are great links between the cities of Chichester and Portsmouth. A variety of shops, cafés, bars and restaurants are in the nearby town centre, and you'll find Waitrose and Sainsbury's supermarkets within 3 miles.
NB External image shown is computer generated and internal images are from a previous David Wilson Homes Show Home for illustrative purposes only.
Situation
Harbour Place is located in the popular village of Bedhampton, near Havant and just along the coast from Langstone Harbour. Bedhampton has plenty to offer with scenic walks in the surrounding countryside and this historic village dates back to the 9th Century. Nearby Havant has a bustling town centre with high street shops, bars and restaurants, plus larger supermarkets.Tenure: Freehold