Sales, Lettings & Antiques Auctions

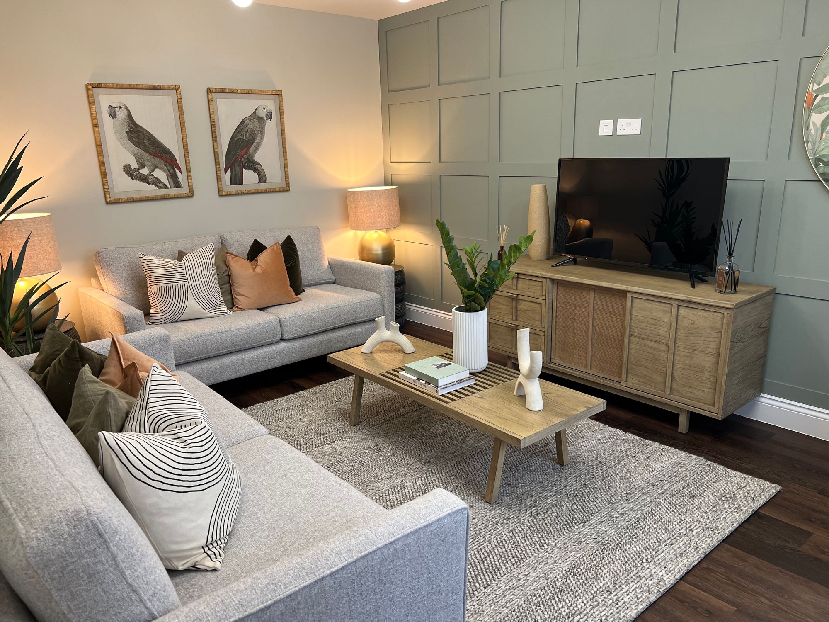
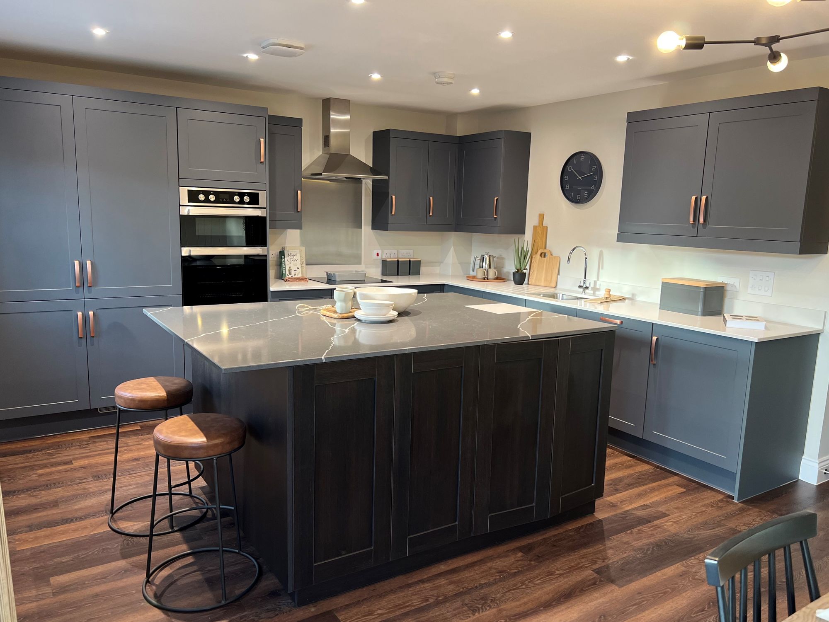
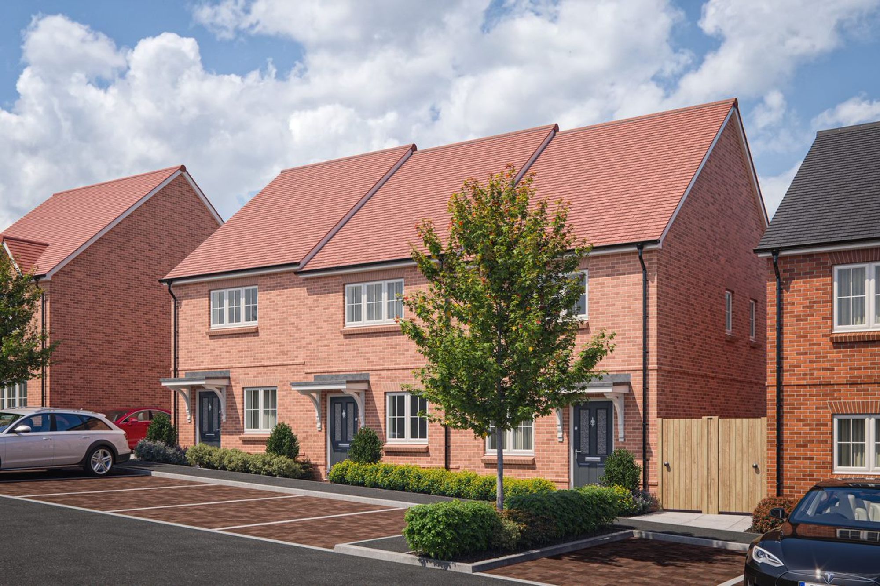
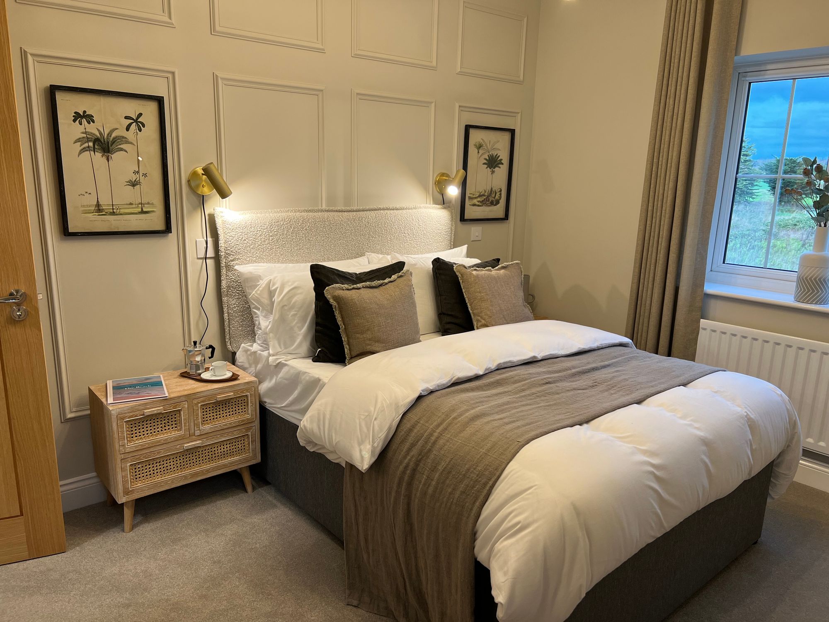
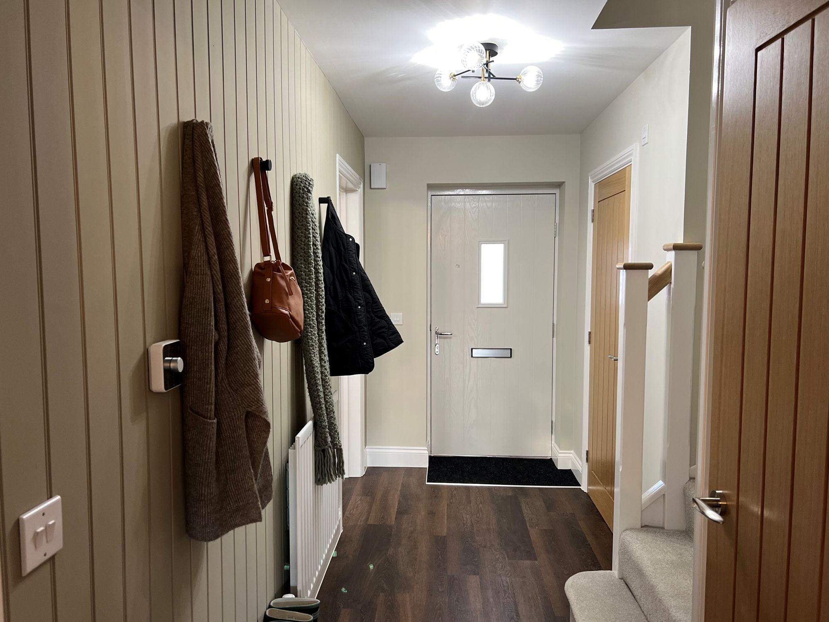
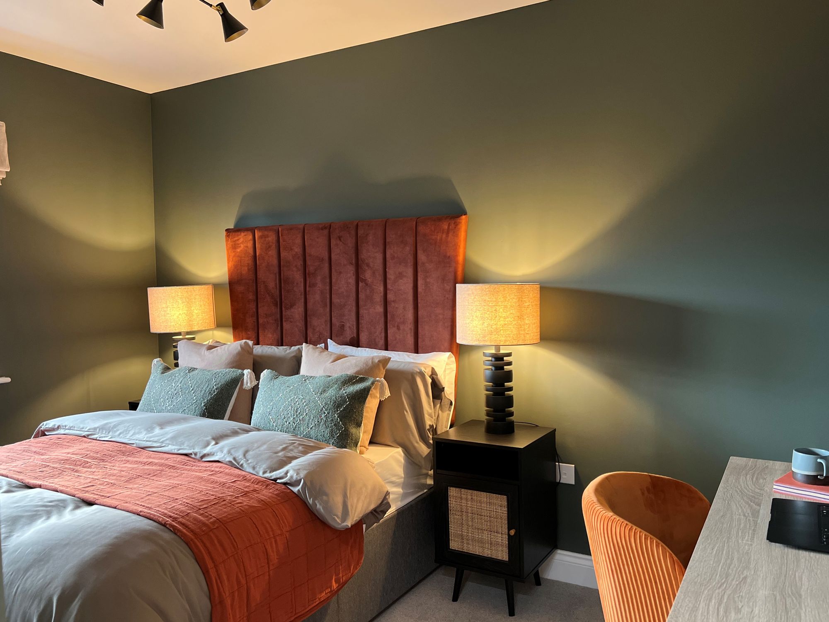
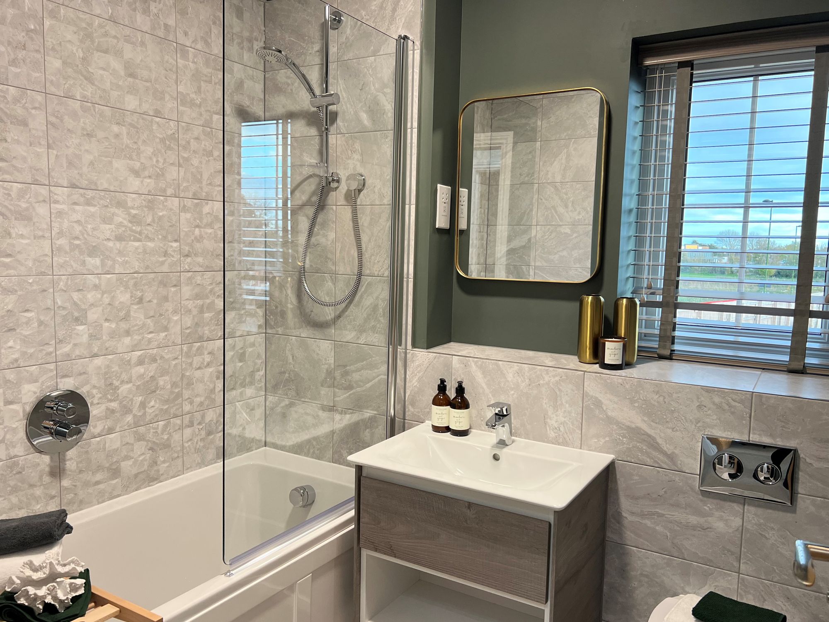
2 Bed │ 1 Bath │ 1 Rec
Prices From £325,000
New Homes Sales Manager
Key features
Full description
Plot 883 The Crofton is READY TO MOVE INTO. INCLUDES UPGRADES WORTH OVER £9,000 (subject to T&C’s)
Sales Office & Show Homes open Daily 10am-5pm.
From the moment you arrive at Chalkhill View you know you are somewhere special. Chalkhill View is a place to indulge your love of nature and be at ease with the world without ever feeling remote. Your home borders stunning countryside and yet you are less than a mile from Chichester City Centre.
The charming Plot 883 Crofton has that lovely cottage feel that makes you want to kick off your shoes and relax with a cup of tea on the sofa as soon as you enter your new home. Cleverly designed to make maximum use of space, the Crofton features a canopied entrance into a hallway leading to a separate living room with provides a haven to switch off from the world. This leads to bright kitchen/dining room with patio doors onto the garden. A downstairs WC and understairs storage completes the ground floor. Upstairs is a generous Bedroom 1, Bedroom 2, family bathroom plus further storage. Unlike a typical terraced cottage, the Crofton features two parking spaces.
Chalkhill View is a net zero carbon development with each home constructed to very high levels of energy efficiency and benefitting from a district heating and hot water network. This makes your home environmentally-friendly as well as an attractive place to live.
NB External image is computer generated and internal images are from a Show Home at Chalkhill View for illustrative purposes only and are NOT plot specific.
Situation
The first thing you notice is the idyllic surroundings, with far reaching views across the meandering River Lavant to the beautiful South Downs National Park, home of the distinctive Chalkhill blue butterfly from which your home takes its name. A few steps from your front door lies 85 acres of rolling parkland dotted with elegant buildings waiting to be explored, enjoyed and shared with friends and family on misty mornings, lazy afternoons and warm summer evenings.Tenure: Freehold