Sales, Lettings & Antiques Auctions
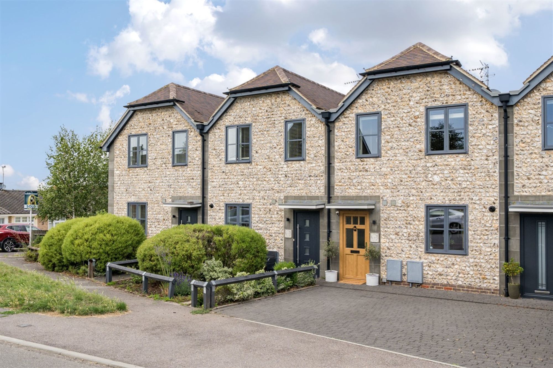
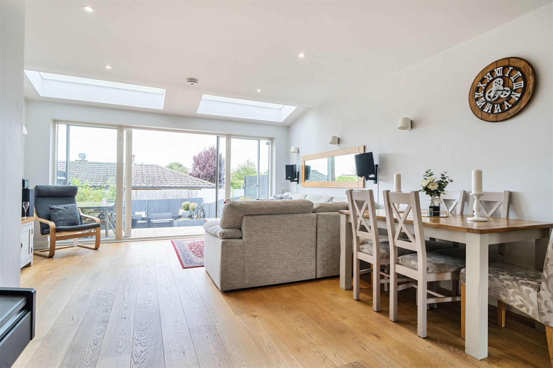
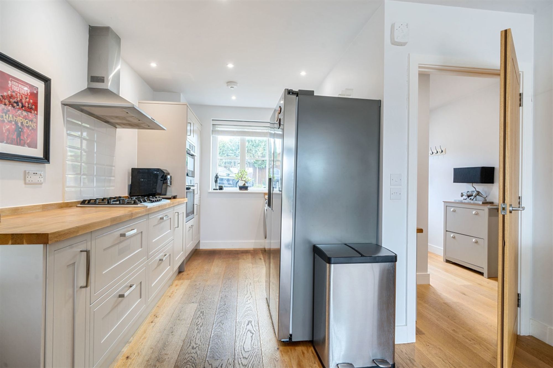
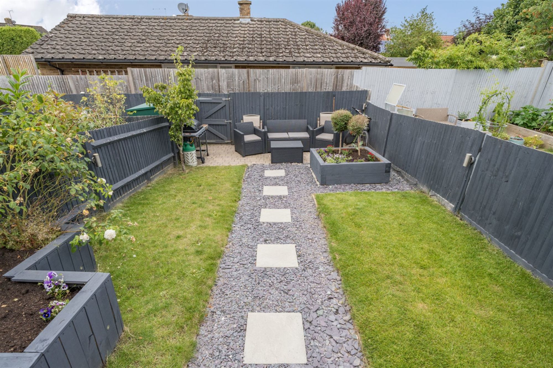
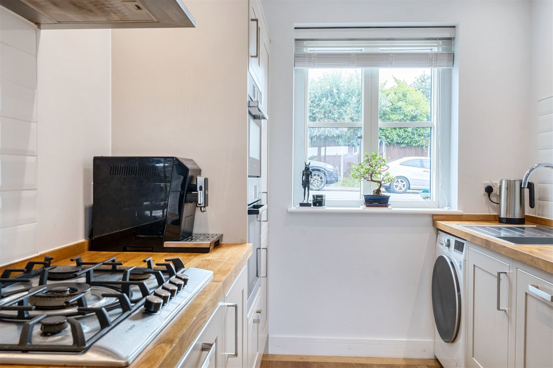
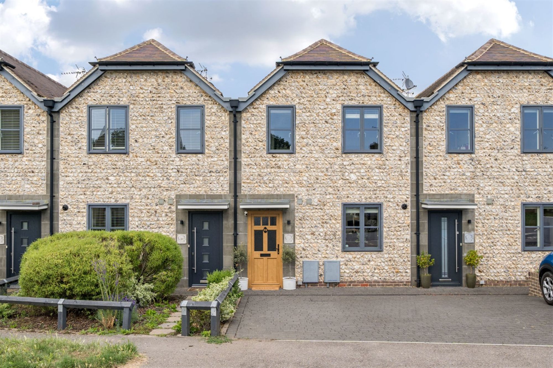
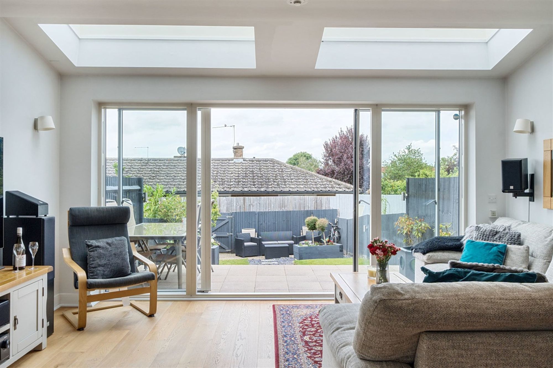
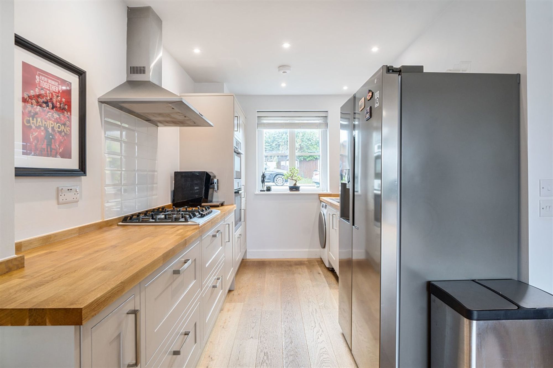
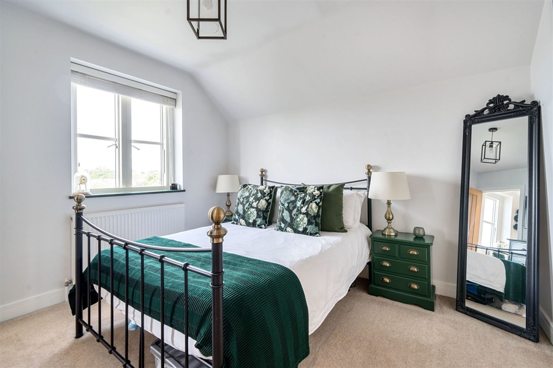
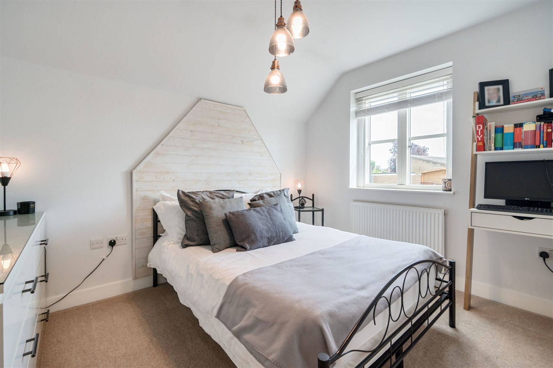
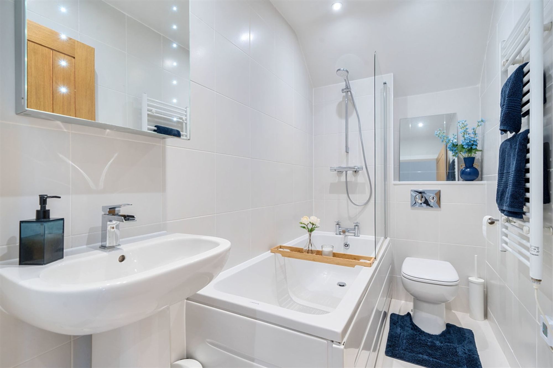
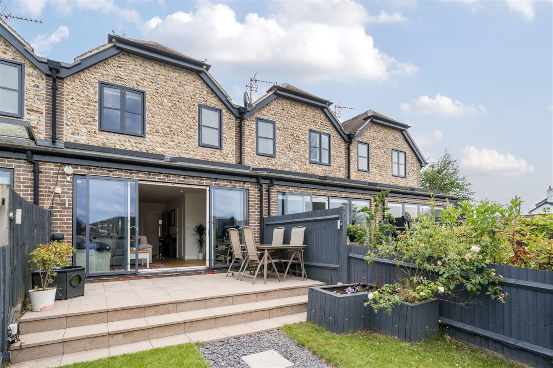
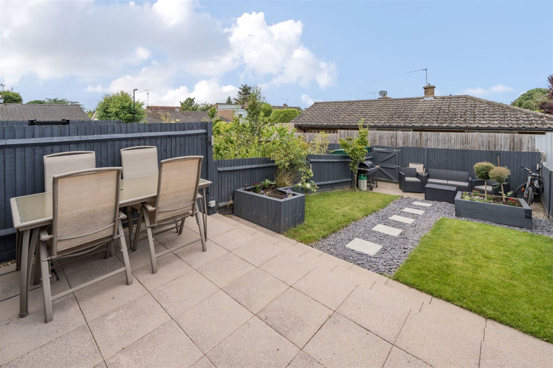
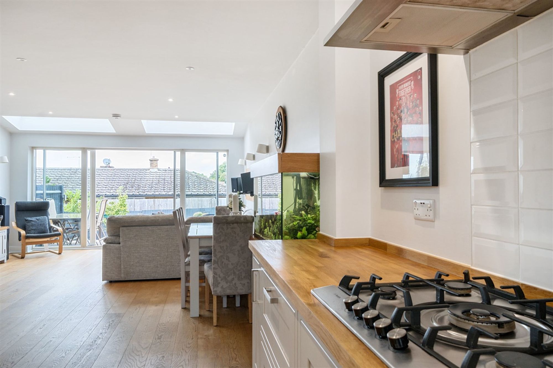
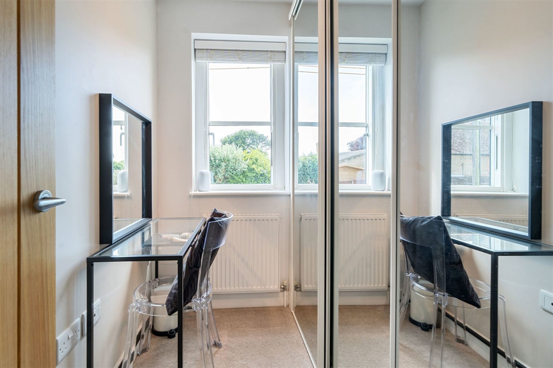
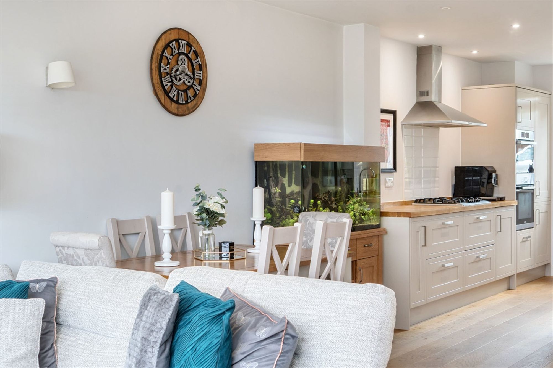
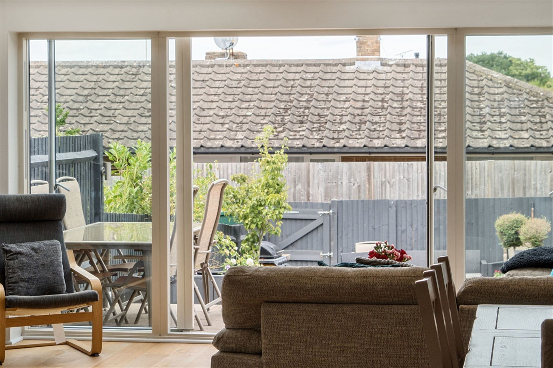
3 Bed │ 1 Bath │ 1 Rec
Guide Price £400,000
Projected Gross Yield: 4.35% Estimated rent: £1,450.00PCMKey features
Full description
Built in 2017 to a high standard and designed by award winning architect Liam Russell, this is a lovely modern flint fronted cottage in the sought after village of Ashington located within walking distance to the village shops, public house, primary school and local walks.
There is a spacious entrance hall with access to the ground floor cloakroom. A large open plan kitchen / sitting / dining room with sliding patio doors providing access on to the garden. The kitchen is fitted with a range of wooden units and with an oak worktop and integral appliances, a useful storage cupboard and there is space for a fridge / freezer.
The main bedroom overlooks the rear garden and has an en-suite shower room. Bedroom two is a good size bedroom and bedroom three is currently used as a dressing room. The internal accommodation is completed with the modern family bathroom. Outside the garden has a lovely terrace with steps leading down to the lawn area. There are several raised boxes and a slate and stone path leading to an entertaining space. To the front there is driveway parking for two vehicles.
Situation
Leave Storrington in an easterly direction on the A283. At the roundabout take the first exit onto the A24 and head north taking the first exit into Ashington Village. Continue northwards passing the Red Lion Pub and the shops taking the turning on the left into Rectory Lane. The property will be found on your right hand side.Council Tax Band: D
Tenure: Freehold
Why live in Storrington?
This picture-perfect village lies at the foot of the South Downs National Park, halfway along the South Downs Way. Properties here include bungalows, family homes and the famous Wells cottages that were individually designed by the architect Reginald Fairfax Wells in the 1920s to look and feel like 17th century buildings with thatched roofs, small windows and whitewashed exteriors.
Many of the homes in Storrington have wonderful views across rolling countryside and a conservation area just off the bustling high street ensures Storrington will remain as beautiful as it is today for generations to come.